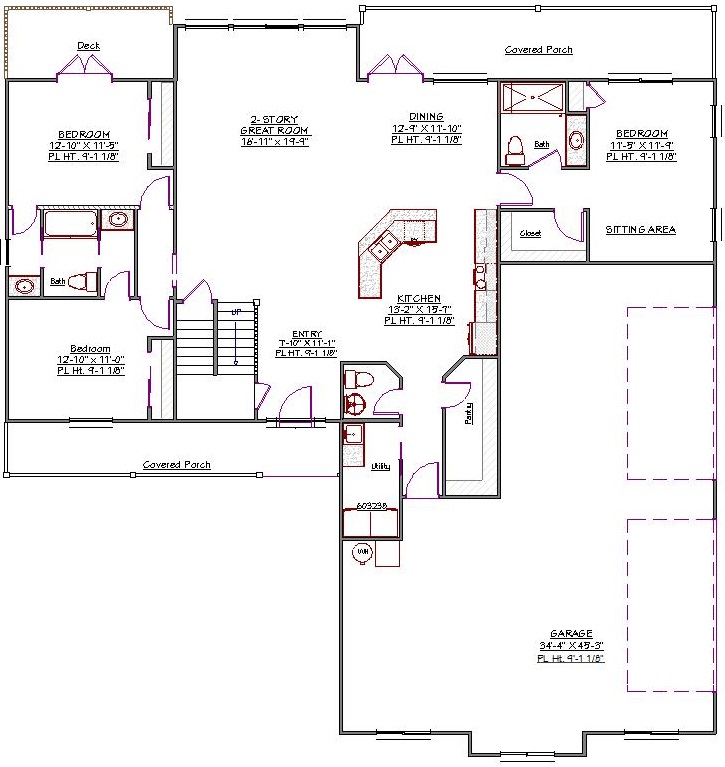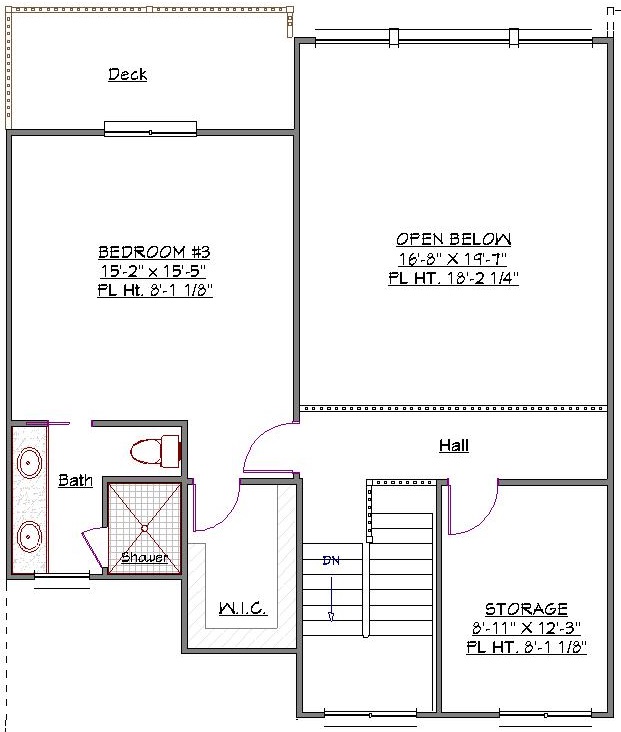2 Story, 2,768 Sq Ft, 4 Bedroom, 4 Bathroom, 4 Car Garage, Traditional Style Home
Inside, luxurious details are the perfect complement to the traditional exterior. A thoroughly modern floor plan is characterized by an open layout with a 2 story great room, dining and a kitchen. Airy decks and porches connect in a unique way to the interior spaces. Upon entering, you will find raised ceilings to please all the interior areas.
Find a large kitchen island and an eating bar -perfect for the chef in your family. The dining area and master suite both take you out to a covered porch that has plenty of room for parties or cookouts. Just off the kitchen is the conveniently located walk-in pantry, close to a large utility with ½ bath and access to a 4 bay garage.
Along with the stylish open floor plan, this house plan continues to impress with its split bedroom design. The main floor master suite with its sitting area and master bath create a peaceful haven for you and your partner. Get a gorgeous shared bath that serves two secondary bedrooms.
The open area above creates spaciousness and openness to this home plan. Upstairs is a large junior suite which comes with a private bath highlighting dual sinks, a walk-in shower, and a walk-in closet. Each bedroom has access to airy outdoor spaces.


Drop us a query
Fill in the details below and our Team will get in touch with you.
We do our best to get back within 24 - 48 business hours. Hours Mon-Fri, 9 am - 8:30 pm (EST)
Key Specification
 2,768 Sq Ft
2,768 Sq Ft
For assistance call us at 509-579-0195
Styles
Styles