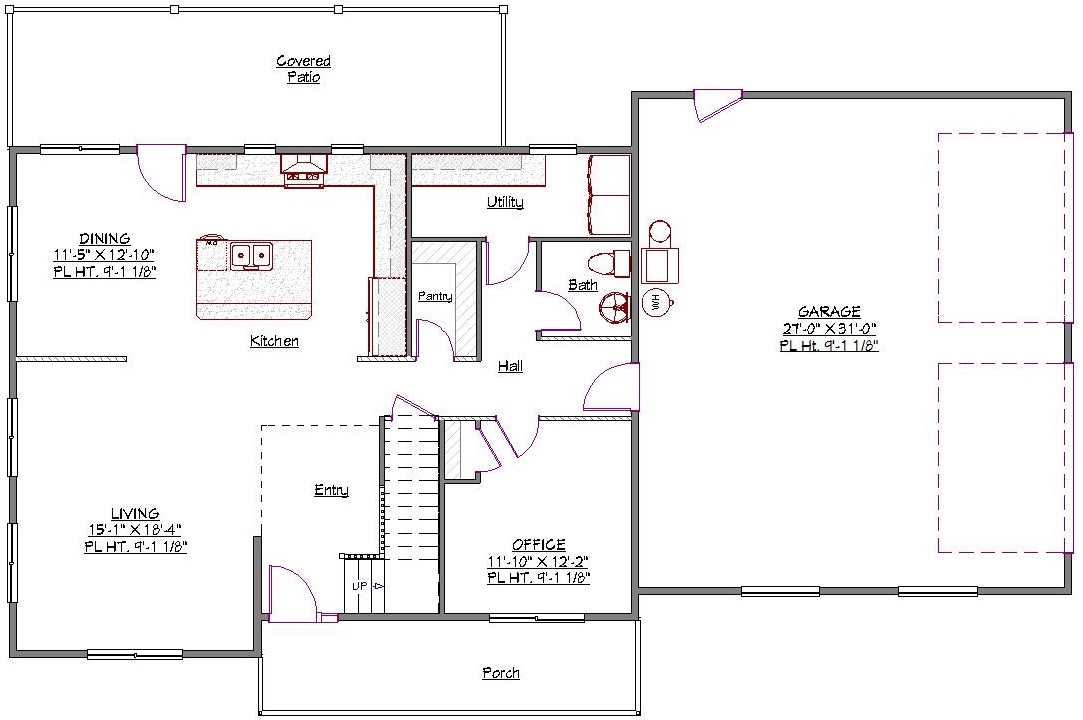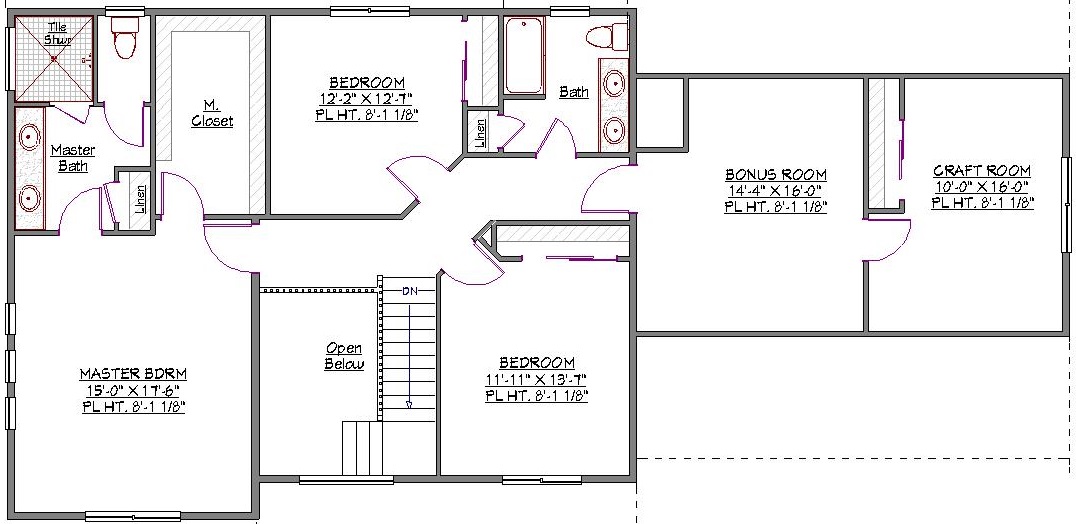2 Story, 2,753 Sq Ft, 3 Bedroom, 3 Bathroom, 4 Car Garage, Traditional Style Home
A perfect blend of Crafted details and traditional style unite to create an interesting design. Steeply pitched gables, stone, and sidings along with a historic character all define this style. The front porch provides a favorite spot for a conversation or a good book.
The main floor is airy and anchored by a huge living room, dining space, and an open kitchen. The kitchen with its large gathering island, eating bar and separate walk-in pantry, is designed for lots of cooking. Connected in the entertaining spaces are the office, large utility space, and a ½ bath.
The upper floor has a craft room, perfect for your sewing, art, and creative work. The sleeping rooms feature the split bedroom layout for privacy and relaxation. The master room has a walk-in closet and a private bath. His-and-hers sinks, a sizable linen closet, and the free-standing jetted tub are the focal point of the well-appointed master bath. This level holds two secondary bedrooms, each with good closet space and access to the shared bathroom. Also included is a spacious bonus room which has many uses for you to choose. A two-bay garage has its own access and it's roomy for storage and a workshop. A covered patio adds outdoor living to take advantage of nice weather days and great views.


Drop us a query
Fill in the details below and our Team will get in touch with you.
We do our best to get back within 24 - 48 business hours. Hours Mon-Fri, 9 am - 8:30 pm (EST)
Key Specification
 2,753 Sq Ft
2,753 Sq Ft
For assistance call us at 509-579-0195
Styles
Styles