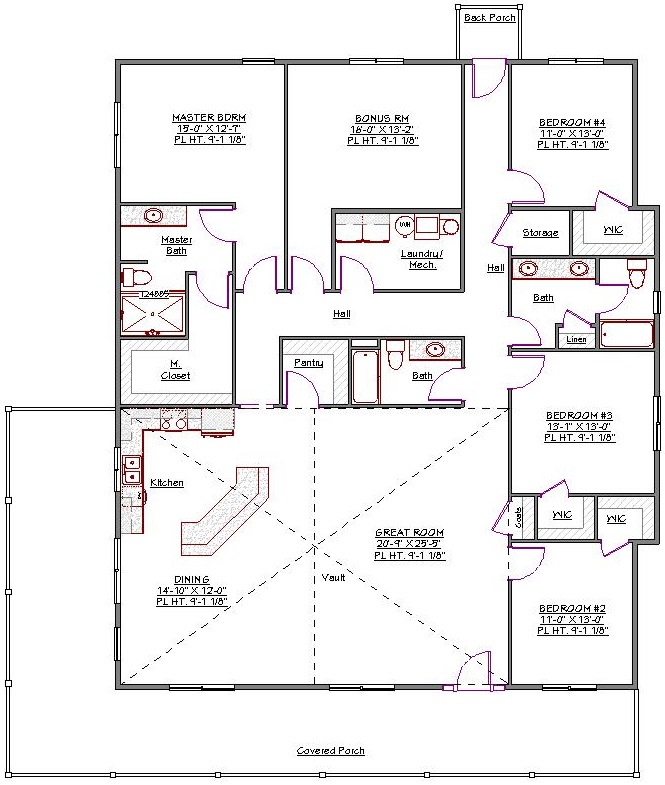1 Story, 2,848 Sq Ft, 4 Bedroom, 3 Bathroom, Ranch Style Home
Inside and out, this house plan combines ideas that reflect the charm of the ranch style and Southern architecture. Exterior craftsman detailing and the wraparound porch adds a classic concept to the overall style.
The open, free-flowing living space gathers views from almost all sides. The open living area has vaulted ceilings. Host gatherings of friends and family comfortably in the great room. An island kitchen is open and well equipped with an eating bar for extra sitting. Nearby, a spacious walk-in pantry allows you to retrieve snacks easily. The large family dining space can accommodate all your family’s dining needs.
The bonus room is just that- a flexible space that can be an office, game room or media room. Thanks to the split bedroom layout, the master suite is secluded to provide ultimate privacy to you and your partner. A jumbo walk-in closet and master bath guarantee comfort. Three extra bedrooms share a compartmentalized Jack & Jill bath that comes with a linen closet and dual sinks. Take full advantage of the nice weather outside from the rear porch. A large service bath and the nicely situated laundry satisfy your family needs. This house plan assures you and your family a comfortable lifestyle.

Drop us a query
Fill in the details below and our Team will get in touch with you.
We do our best to get back within 24 - 48 business hours. Hours Mon-Fri, 9 am - 8:30 pm (EST)
Key Specification
 2,848 Sq Ft
2,848 Sq Ft
For assistance call us at 509-579-0195
Styles
Styles