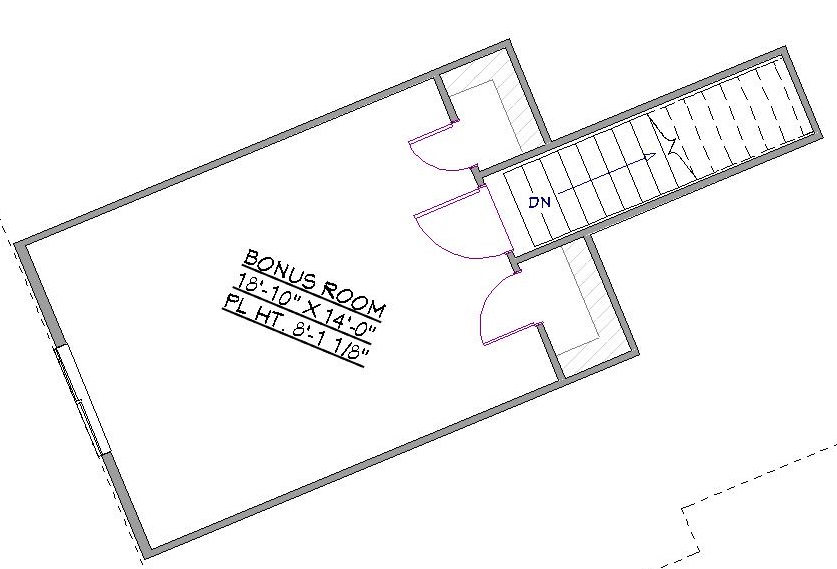1 Story, 2,869 Sq Ft, 3 Bedroom, 3 Bathroom, 3 Car Garage, Ranch Style Home
You are looking at a 2,869 square foot Ranch Traditional house plan. Play and grow in the exceptionally valued home fit for royalty. The three-bay garage will hold three cars, and there is plenty of room for that wood shop and storage. Entrance to the house from the garage brings you into the laundry utility mudroom, perfect for getting everyone cleaned up after being out of the home. From here there is a dog room that opens to a doggie courtyard. Walk in further, and there are stairs to your enormous bonus room over the garage where anything goes.
The front entrance has a covered porch for guest to get out of the rain and scrape off their shoes before entering. There are a media room and a large open central living area. The dining area opens to a large covered patio intended for the humans and the dog if you like. The great room has a fireplace, and it is split from the kitchen by a large island or eating bar. The perfect setup for entertaining or enjoying a fun family night. There are two smaller bedrooms with their own full bathrooms. The master bedroom suite has all of the bells and whistles including raised ceilings, jetted spa tub, and a giant walk-in closet. This home literally has it all!



Drop us a query
Fill in the details below and our Team will get in touch with you.
We do our best to get back within 24 - 48 business hours. Hours Mon-Fri, 9 am - 8:30 pm (EST)
Key Specification
 2,869 Sq Ft
2,869 Sq Ft
For assistance call us at 509-579-0195
Styles
Styles