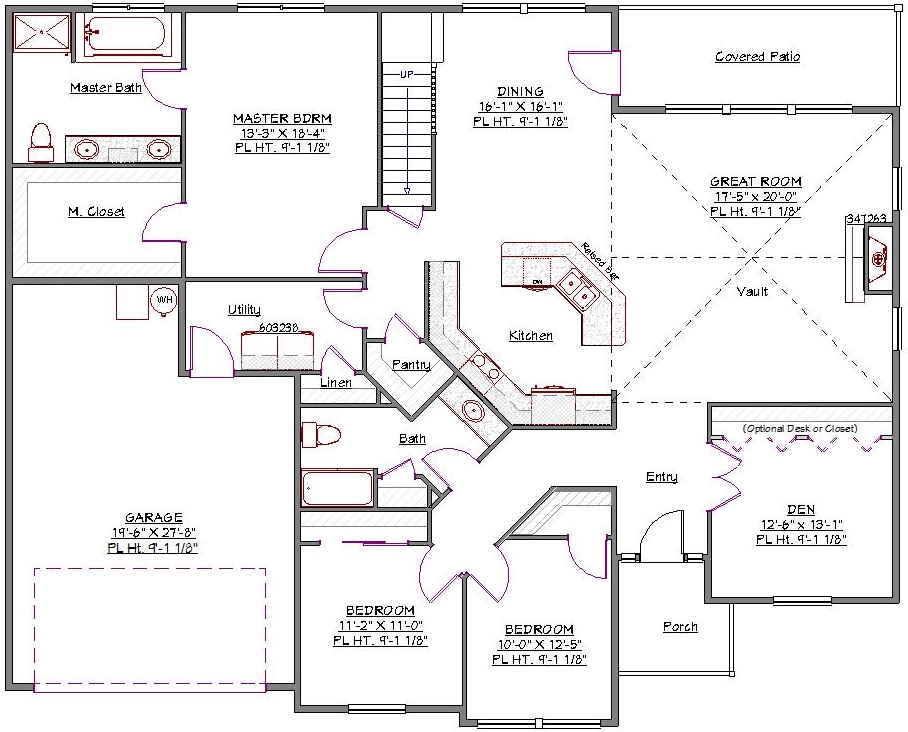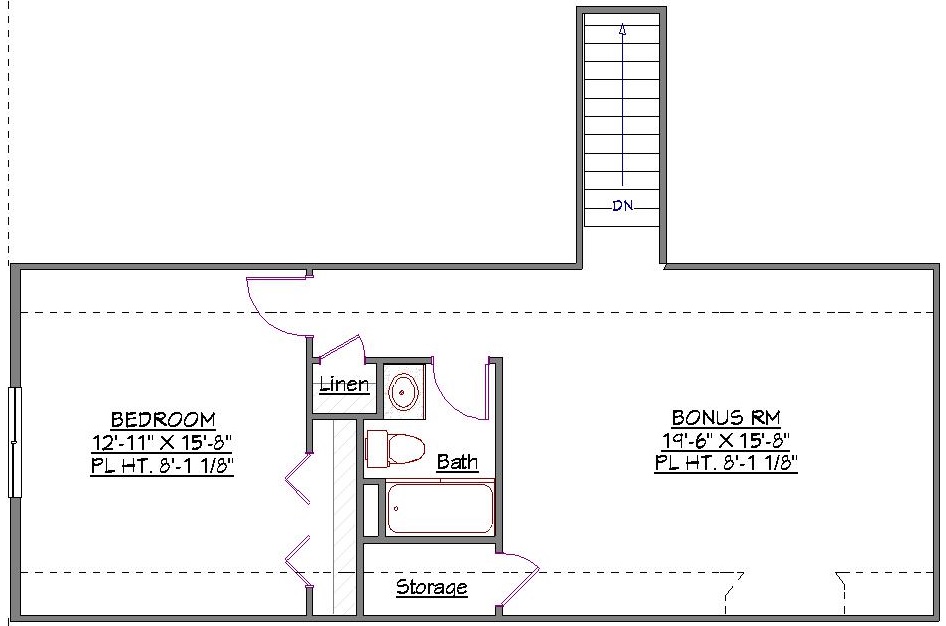1 Story, 2,904 Sq Ft, 4 Bedroom, 3 Bathroom, 2 Car Garage, Ranch Style Home
You are looking at a 2,904 square foot Ranch Craftsman Traditional home plan. This ranch includes a bonus room, bedroom and bathroom on a second floor for that person in the family that may need a bit more privacy. Use it as a guest room or even an Airbnb spot to collect some extra cash. The two-car garage is shuttered by cool looking barn doors and space for that workshop you have always been meaning to set up. Enter the home from the garage and walk into the laundry slash mudroom. Once you have your slippers on, head into the large open central living area. Here the living room has vaulted ceilings and a cozy fireplace. There is a dining area that walks out to a covered patio, perfect for parties even in the rain. The kitchen is separated by a large island where you can wash dishes and watch television with the rest of the family.
There is a den or office next to the front entrance making it a great place for a sitting room or even a library. Two bedrooms overlook the front yard. These two bedrooms share a full bathroom. The master suite has its very own jetted soaking tub for those nights you just have to take a breather.


Drop us a query
Fill in the details below and our Team will get in touch with you.
We do our best to get back within 24 - 48 business hours. Hours Mon-Fri, 9 am - 8:30 pm (EST)
Key Specification
 2,904 Sq Ft
2,904 Sq Ft
For assistance call us at 509-579-0195
Styles
Styles