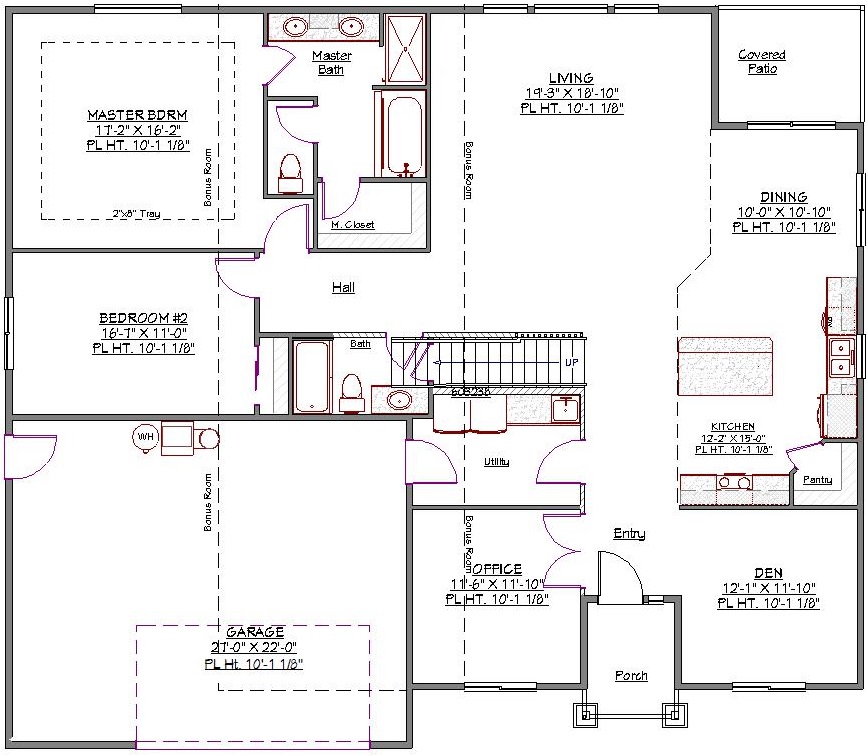2 Story, 2,914 Sq Ft, 3 Bedroom, 3 Bath, 1 Car Garage, Ranch Style Home with 2nd Level Bonus Room
You are looking at a 2,914 square foot Ranch Craftsman Traditional house plan. This ranch contains a bonus room, bedroom, loft, and bathroom on a second level. This makes an excellent place for guests to get a little bit of privacy while they're staying in your home. Entering the house from the front covered porch brings you to an entryway where you will find a den and an office. Turn one into your next business and in the other keep your favorite collection to show off to guests. There is a laundry utility closet here that doubles as a mudroom and opens to the garage. The fluid central living area is set up perfectly for entertaining, and there is a covered patio where everyone can go to get some fresh air after a hearty meal.
The kitchen has a pantry and a large island that can be used as an eating bar. The eating bar makes an excellent spot for laying out Christmas cookies to decorate or other crafting fun with the kids. There is a bedroom with a full bathroom next to the master suite. The master suite overlooks the backyard and has framed ceilings. The master bath has a walk-in closet, water closet, dual sinks, and a jetted spa tub to kick back in.

Drop us a query
Fill in the details below and our Team will get in touch with you.
We do our best to get back within 24 - 48 business hours. Hours Mon-Fri, 9 am - 8:30 pm (EST)
Key Specification
 2,914 Sq Ft
2,914 Sq Ft
For assistance call us at 509-579-0195
Styles
Styles