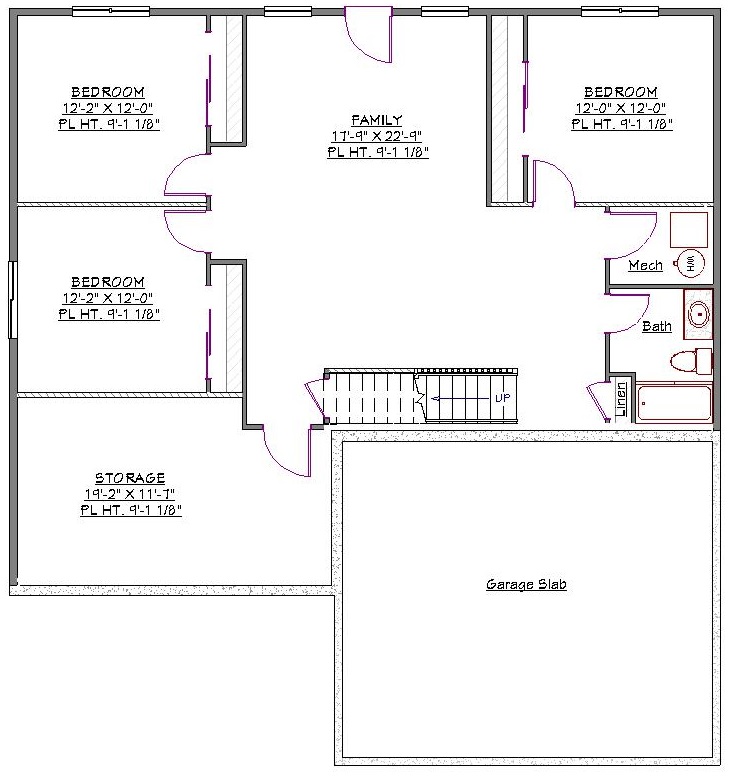1 Story, 2,933 Sq Ft, 4 Bedroom, 3 Bathroom, 2 Car Garage, Ranch Style Home
You are looking at a 2,933 square foot Ranch Traditional home plan. This large affordable home has everything your family needs to live and grow. Enter the house from the covered front porch, and there are an entryway and an office. The office is ideally placed for your in-house client meetings or book club. There is a large open living space with all of the amenities. Enjoy chatting with friends or helping the kids with homework around the sizable kitchen island. The covered deck just off the kitchen is excellent for grilling in chilling rain or shine. A conveniently placed one-quarter bath sets just off the dining area. The master suite is on the first floor overlooking the expansive backyard.
The two car garage has plenty of room for those old toys and the workshop you always wished you had. Entering the home from the garage takes you to the laundry/mudroom where everyone can get cleaned up before coming home. Head down the stairs, and you will find a large family room with exit to the outside, so you have peace of mind that everyone is safe. There is also a full bathroom and an oversized storage area. The three bedrooms on this floor include plenty of closet space for all of those clothes.


Drop us a query
Fill in the details below and our Team will get in touch with you.
We do our best to get back within 24 - 48 business hours. Hours Mon-Fri, 9 am - 8:30 pm (EST)
Key Specification
 2,933 Sq Ft
2,933 Sq Ft
For assistance call us at 509-579-0195
Styles
Styles