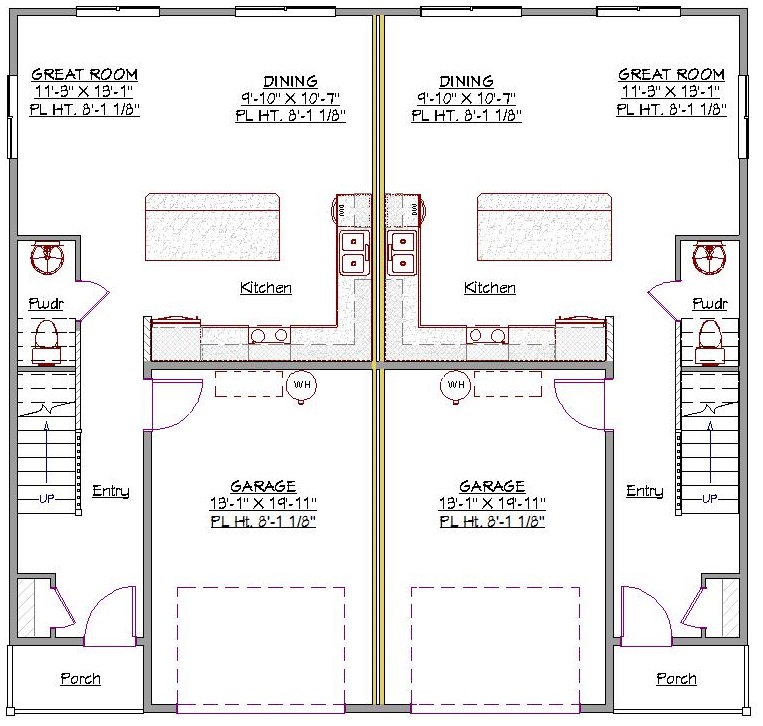2 Story, 1,492 Sq Ft, 3 Bedroom, 3 Bath, 1 Car Garage, Traditional Style Duplex
Give your family the space and comfort they deserve in this comfortable and affordable two story duplex house plan. At nearly 1,500 square feet, this design offers 3 bedrooms, 2.5 baths, and an attached garage for your convenience. The common area is located downstairs and includes a kitchen, great room, and dining area. With the kitchen's ample counter space and extended island with eating bar, you have all the functionality you need to prepare and serve both casual and fancy meals. There's plenty of room in the dining room and great room to match your family's lifestyle. Private access to the garage is easy through the doorway in the entry hall.
The private quarters in this Traditional style house plan are located upstairs. The master suite has a luxurious amount of space, including a generous walk-in closet fit for all size wardrobes. The master bath is designed to be your sanctuary. Across the hall, two additional bedrooms can accommodate children of all ages. The rooms share a bathroom and a linen closet. The utility room is also located upstairs, making washing and drying easy and convenient. Your family and guests will always feel welcome when entering this house plan through the covered front porch


Drop us a query
Fill in the details below and our Team will get in touch with you.
We do our best to get back within 24 - 48 business hours. Hours Mon-Fri, 9 am - 8:30 pm (EST)
Key Specification
 1,492 Sq Ft
1,492 Sq Ft
For assistance call us at 509-579-0195
Styles
Styles