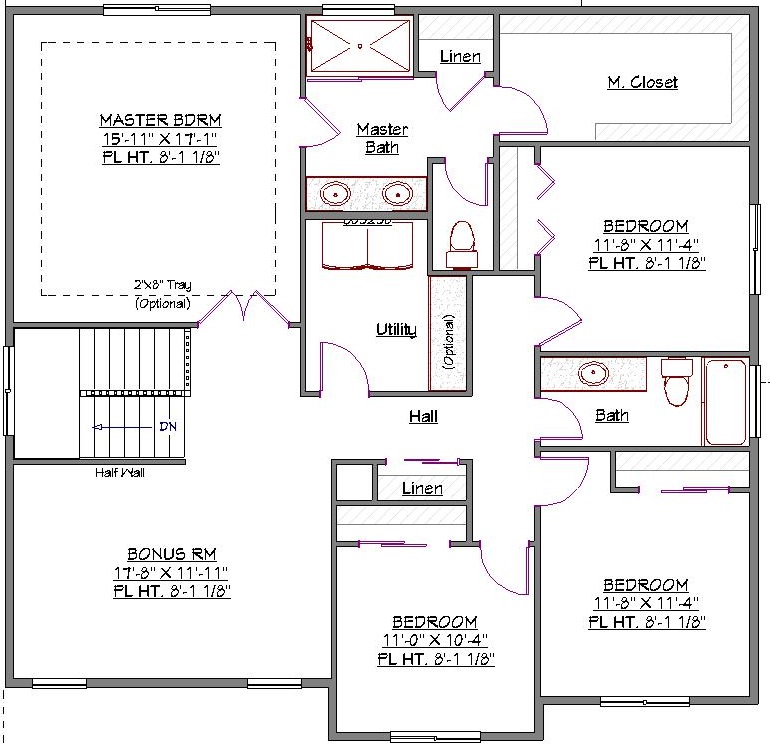2 Story, 3,010 Sq Ft, 4 Bedroom, 3 Bathroom, 3 Car Garage, Traditional Style Home
Get all the space you need for a busy and growing family in this affordable New American style house plan. At more than 3,000 square feet, there's plenty of room for both family togetherness and privacy. In the common area, the kitchen provides a highly functional and efficient focal point for everyday life. It includes a large walk-in pantry for food storage and an island with eating bar for easy prep and serving. The adjacent nook is ideal for both casual and formal meals. Gather around the fireplace in the great room on cold nights or outside on the optional covered patio when it gets warmer.
The upper floor of this 2 story Traditional style house plan is where the private quarters are. The master bedroom and bath complement each other to form a resort-like suite. In the bath, you have access to dual sinks, enclosed toilet, and giant walk-in closet. The 3 additional bedrooms share a bath. The bonus room upstairs is a flexible space that you can use for anything from a play area to game room. There is also a flex room downstairs near the kitchen as well as an office near the entryway. Privately enter and exit the 3-bay garage through the mud room to keep your sanctuary clean throughout the year.


Drop us a query
Fill in the details below and our Team will get in touch with you.
We do our best to get back within 24 - 48 business hours. Hours Mon-Fri, 9 am - 8:30 pm (EST)
Key Specification
 3,010 Sq Ft
3,010 Sq Ft
For assistance call us at 509-579-0195
Styles
Styles