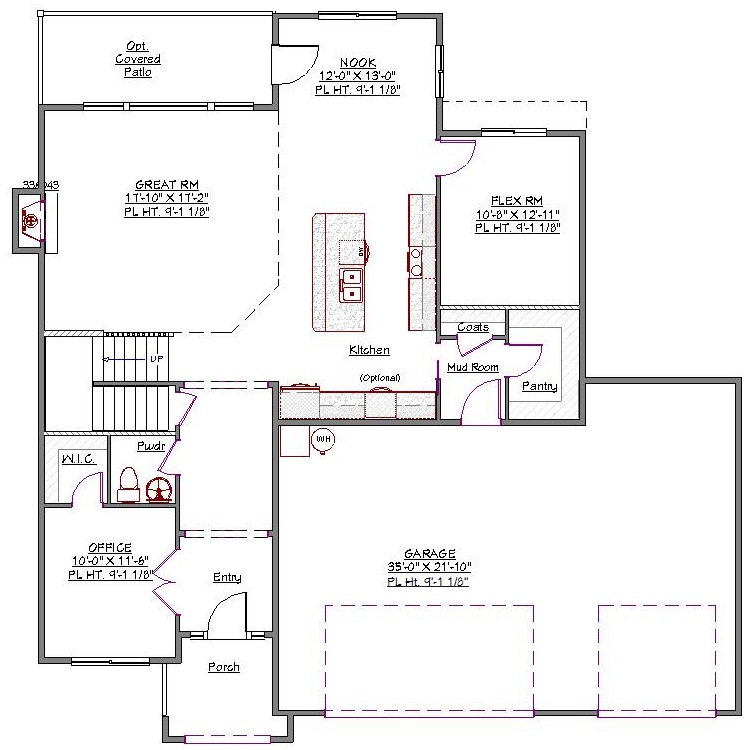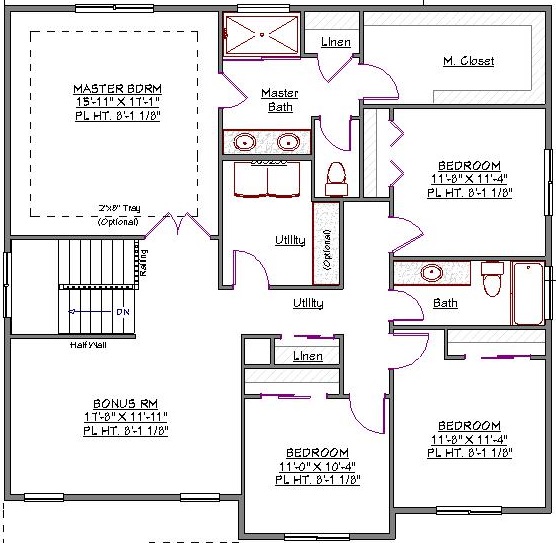2 Story, 3,010 Sq Ft, 4 Bedroom, 3 Bathroom, 3 Car Garage, Traditional Style Home
Families looking for an abundance of flexible space at an affordable price will find lots of value in this New American style house plan. It features 4 bedrooms, 2.5 baths, and extra rooms that can be arranged to match your style of living. Several qualities make the common area of this design a great match for growing families: an open layout, kitchen with island and eating bar, and a fireplace in the great room. There's also a walk-in pantry for all your food storage needs. Serve your meals in the adjacent nook or outside on the optional covered patio when the weather turns nice in the summer.
The private living area in this Traditional style house plan is located on the upper floor. There are 3 spacious bedrooms for family members of all ages, but the real highlight is the master suite. The bathroom includes dual sinks, an enclosed toilet, and a walk-in closet large enough for royalty. A utility room more than big enough for a modern washer and dryer is also located upstairs for your convenience. Back downstairs, private access to the 3-bay garage is available through the mud room. Use the office for studying or work and the flex room for anything you need.


Drop us a query
Fill in the details below and our Team will get in touch with you.
We do our best to get back within 24 - 48 business hours. Hours Mon-Fri, 9 am - 8:30 pm (EST)
Key Specification
 3,010 Sq Ft
3,010 Sq Ft
For assistance call us at 509-579-0195
Styles
Styles