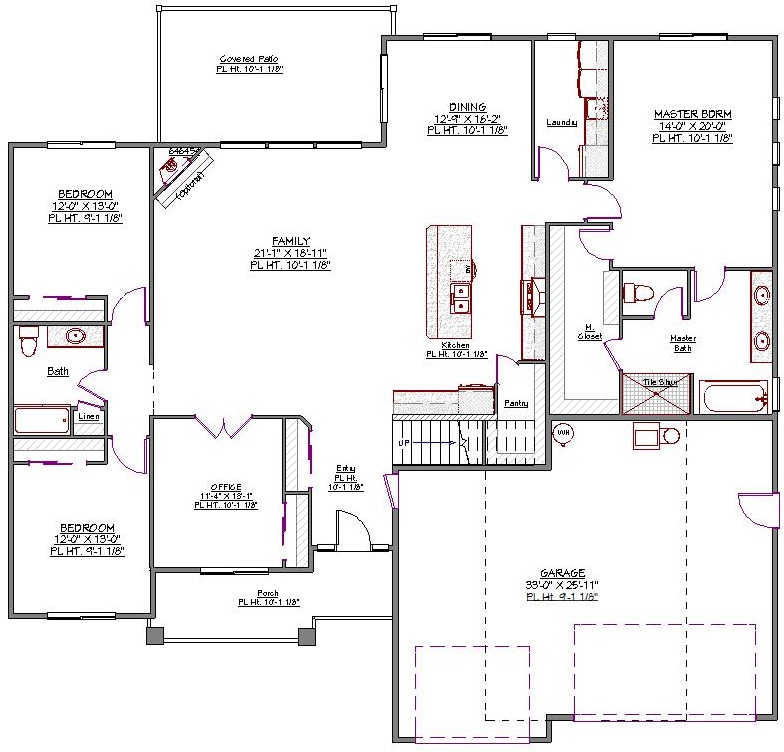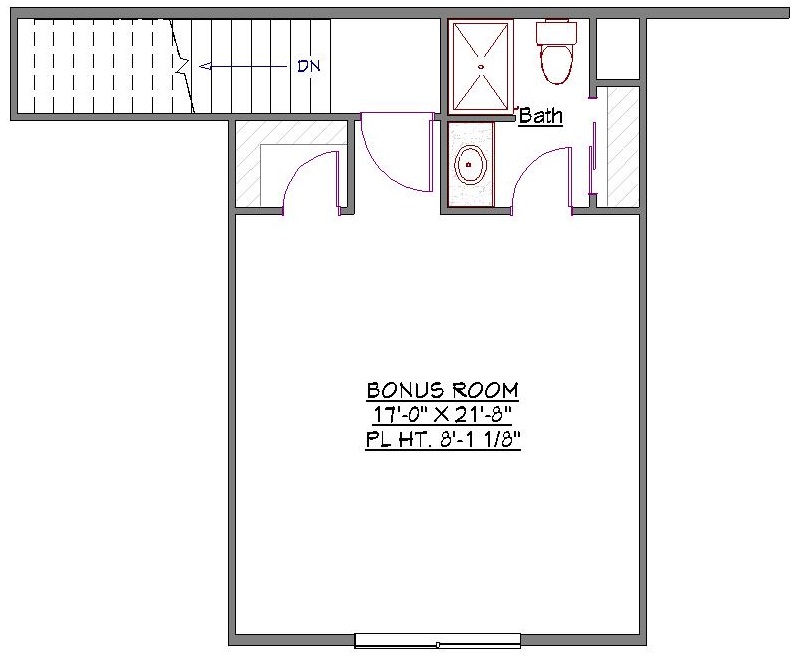1 Story, 3,010 Sq Ft, 3 Bedroom, 3 Bathroom, 3 Car Garage, Ranch Style Home
Give your family the comfortable lifestyle they deserve at an affordable price in this spacious Craftsman style house plan. At more than 3,00 square feet, you'll have all the space you need for both day-to-day life and special occasions when you want company. The wide open common area is the hub of activity in this design. It features a fully modern kitchen equipped with an ample walk-in pantry and island with eating bar. The huge family room in this New American style plan can accommodate a wide range of setups and includes an optional fireplace for warming up on cold nights. Outside, the covered patio provides the ideal spot for warmer summer weather.
The private quarters in this Ranch style house plan are arranged in a split bedroom design. The master suite features an expansive walk-in closet, dual sinks, walk-in shower, and enclosed toilet. The two other bedrooms share a full bath. Upstairs, there's a bonus room with it's own bath that can be used for another resident or any other purpose you require. If you require a quiet work or study area, there's also an office on the main floor. You can get to and from the garage through the doorway at the entry or through the side yard.


Drop us a query
Fill in the details below and our Team will get in touch with you.
We do our best to get back within 24 - 48 business hours. Hours Mon-Fri, 9 am - 8:30 pm (EST)
Key Specification
 3,010 Sq Ft
3,010 Sq Ft
For assistance call us at 509-579-0195
Styles
Styles