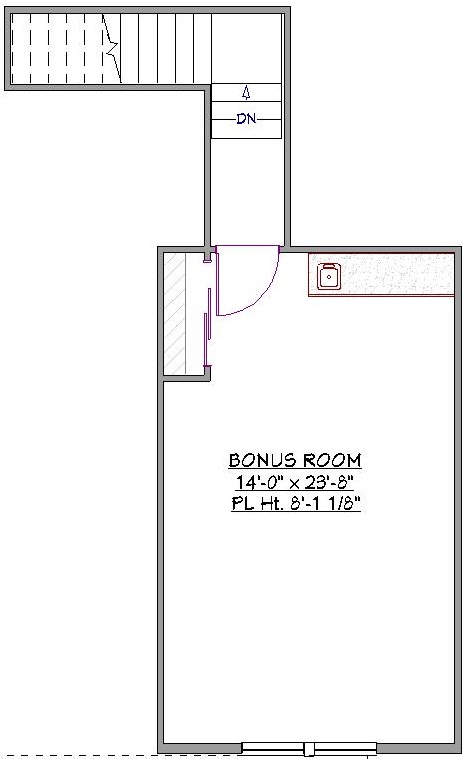1 Story, 3,023 Sq Ft, 3 Bedroom, 3 Bathroom, 3 Car Garage, Ranch Style Home
Come home to the comfortable lifestyle you and your family deserve with this affordable yet opulent Ranch inspired house plan. It features 3 bedrooms, 3 baths, and an abundance of flex space for your unique living situation. In a design full of impressive features, the master suite may be the highlight. It includes a large bedroom with optional tray ceilings and a resort-like bathroom with dual sinks, soaking tub with jets, enclosed toilet, and huge walk-in closet. As part of a split bedroom design, the master suite offers enhanced privacy. The two other bedrooms share a common hall connected to a full bath with dual sinks.
The arched ceilings in the common living area of this Mediterranean style house plan create a very spacious and luxurious feel. You'll love watching a movie in the living room, sharing a quick snack at the kitchen's eating bar, or having friends over for a weekend BBQ on the covered patio during summer. The big kitchen with ample pantry makes preparation and serving a breeze. The office near the entryway provides the ideal space for work or study, and the den can be used for anything you might need. The expansive utility room, which connects the 3-bay garage to the living area, has plenty of extra storage space.


Drop us a query
Fill in the details below and our Team will get in touch with you.
We do our best to get back within 24 - 48 business hours. Hours Mon-Fri, 9 am - 8:30 pm (EST)
Key Specification
 3,023 Sq Ft
3,023 Sq Ft
For assistance call us at 509-579-0195
Styles
Styles