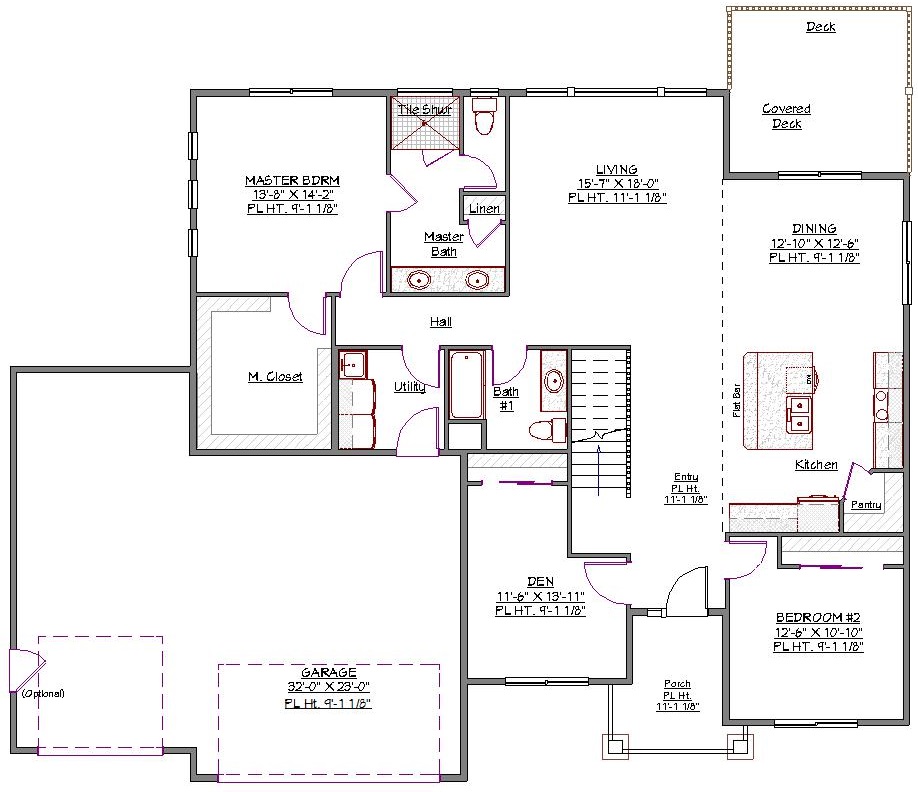1 Story, 3,083 Sq Ft, 4 Bedroom, 3 Bath, 2 Car Garage, Ranch Style Home with Basement
Intelligent design complements ample floor space in this Craftsman style house plan. It features 4 bedrooms, 3 baths, and flexible rooms that can adapt to your way of life. The common living space, which incorporates an open and fluid design, promotes togetherness for even the busiest families. Cooking meals from this kitchen is easy with the extended counter space and large island, and the dining room overlooking the backyard is ideal for serving. If the weather is nice, the covered deck is the perfect place to host a BBQ or relaxing afternoon lounge. The 3-bay garage connects directly to the main floor through the utility room, and there is an optional side entrance.
The split bedroom design of this Traditional style house plan includes two separate master suites. Both of the suites, one on the main floor and the other in the basement, have huge walk-in closets as well as luxurious baths with dual sinks and walk-in showers. They are both in close proximity to their own utility rooms, creating more than enough capacity for laundry and other cleaning duties. This Ranch style house plan also includes a den near the entryway, 2 additional bedrooms, and an abundance of unfinished storage space in the basement.


Drop us a query
Fill in the details below and our Team will get in touch with you.
We do our best to get back within 24 - 48 business hours. Hours Mon-Fri, 9 am - 8:30 pm (EST)
Key Specification
 3,083 Sq Ft
3,083 Sq Ft
For assistance call us at 509-579-0195
Styles
Styles