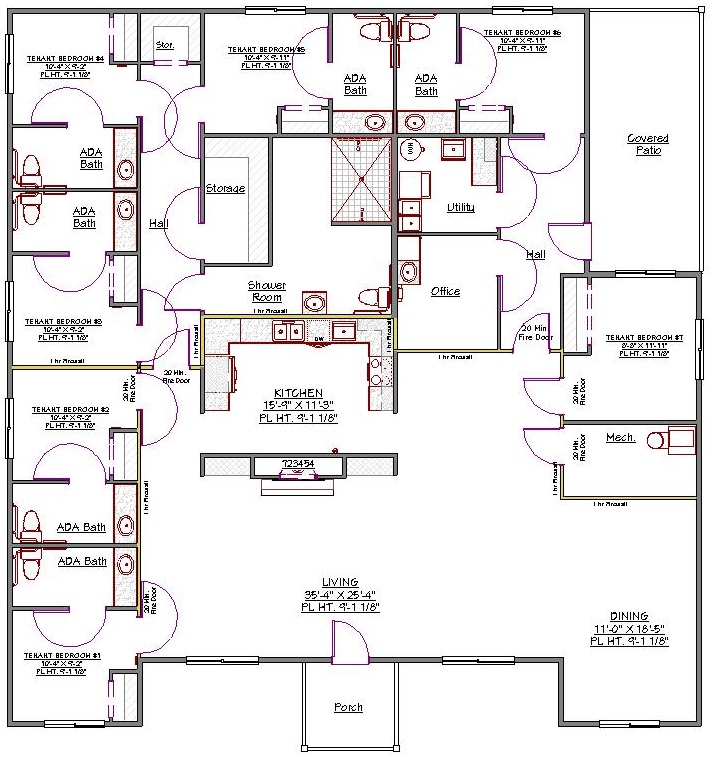1 Story, 3,090 Sq Ft, 7 Bedroom, 6 Bath, Ranch Style Assisted Living Facility
This efficient, fluid, and open design for this Ranch style care facility features 7 tenant bedrooms and a spacious common area for the comfort and convenience of all residents. Central to this plan is the extended kitchen with an abundance of counter space for preparing lots of meals throughout the day. The dining room can accommodate many people at a time whether it's a routine evening dinner or special weekend occasion. The living room can be set up in a variety of ways to make both residents and visitors feel at home. Behind the fire door, an office provides space for administrative duties while the utility room keeps the property functioning properly.
Each of the tenant bedrooms in this Traditional style plan are designed to promote the safety and well being of the resident. The bathrooms are compliant with the Americans with Disabilities Act, and the rooms are easily accessible to care staff when needed. The shower area is centrally located for the convenience of tenants. When the weather is nice, tenants can enjoy some time outside on the covered patio. The total area of this plan is 3,090 square feet, and there is plenty of storage space set aside in this design for all types of living arrangements.

Drop us a query
Fill in the details below and our Team will get in touch with you.
We do our best to get back within 24 - 48 business hours. Hours Mon-Fri, 9 am - 8:30 pm (EST)
Key Specification
 3,090 Sq Ft
3,090 Sq Ft
For assistance call us at 509-579-0195
Styles
Styles