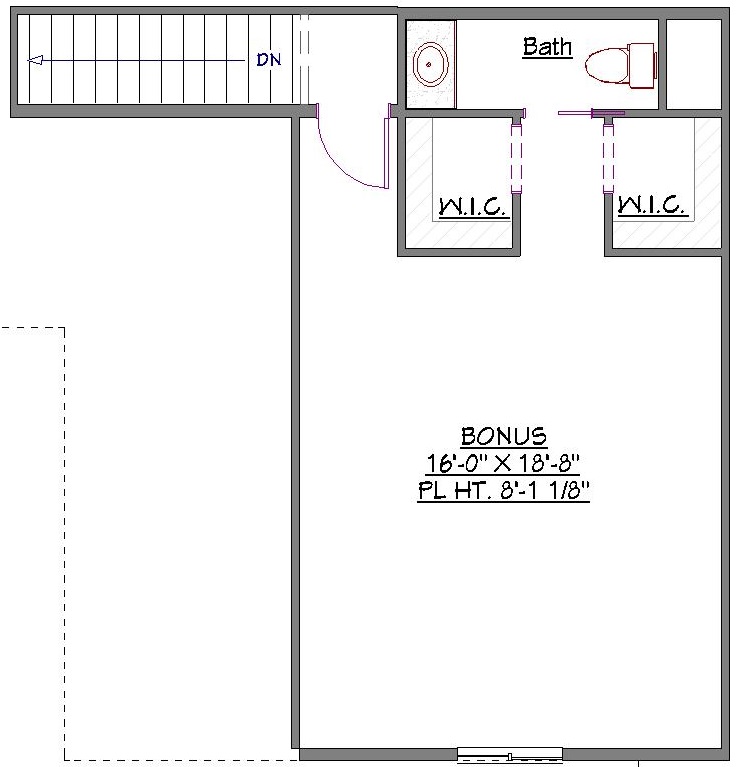1 Story, 3,118 Sq Ft, 3 Bedroom, 3 Bathroom, 3 Car Garage, Ranch Style Home
Comfort meets efficiency and function in this Ranch style house plan with more than 3,000 square feet of space. For many homeowners, the highlight of this design is the luxurious master suite. The bathroom includes a walk-in shower, soaking tub with jets, enclosed toilet, and massive walk-in closet fit for the most versatile wardrobes. Adjacent to the master suite is an office that contains a walk-in closet of its own, so it could be used as another bedroom. The additional private quarters in this split bedroom design share a spacious bath with dual sinks and a large linen closet.
The focal point of this New American style house plan is the open layout of the family room, nook, and kitchen. Each of the rooms flow naturally into the other, promoting meals together and other shared family activities. Upstairs, there is a bonus room with dual walk-in closets and a bathroom, making it useful for a wide variety of functions. The 3-bay garage in this Traditional style house plan can be accessed through the utility room. This provides the buffer space you need to keep the elements at bay. During a warm summer day, enjoy the outdoors on your covered patio by hosting a BBQ or simply lounging under the sun.


Drop us a query
Fill in the details below and our Team will get in touch with you.
We do our best to get back within 24 - 48 business hours. Hours Mon-Fri, 9 am - 8:30 pm (EST)
Key Specification
 3,118 Sq Ft
3,118 Sq Ft
For assistance call us at 509-579-0195
Styles
Styles