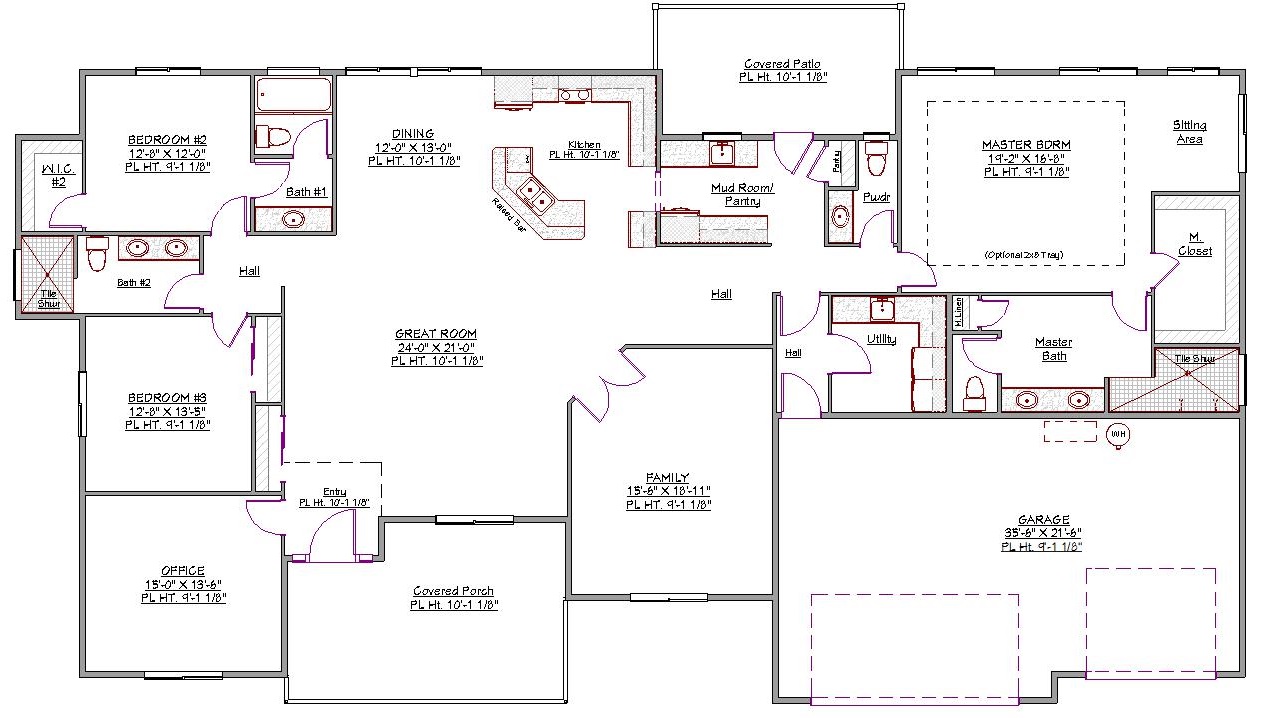1 Story, 3,155 Sq Ft, 3 Bedroom, 4 Bathroom, 3 Car Garage, Ranch Style Home
Provide your family with the luxurious and comfortable lifestyle they deserve with this affordable Mediterranean style house plan. Its open and fluid split bedroom design promotes family cohesion while providing the privacy each person desires. The master bedroom, included with a sitting area and optional tray ceiling, is a homeowner's sanctuary. It's complemented by a resort-like bathroom with dual sinks, extended tile shower, and massive walk-in closet. The 2nd bedroom on the other side of the house plan has it's own walk-in closet and full bathroom. The 3rd bedroom has close access to a common area bathroom.
The common space of this Ranch style house plan incorporates a very spacious design. The kitchen has an abundance of counter space and a 3-piece island that makes serving and entertaining a pleasure. Plenty of storage for dry goods is available in the adjacent walk-in pantry that also serves as a mud room and connection to the back covered patio. Access to the 3-bay garage is available through a hallway that connects to the large utility room. When you or the kids need to study or work, there's an office near the entry that can be your quiet place. The covered front porch provides a very welcoming facade for this Traditional style house plan.

Drop us a query
Fill in the details below and our Team will get in touch with you.
We do our best to get back within 24 - 48 business hours. Hours Mon-Fri, 9 am - 8:30 pm (EST)
Key Specification
 3,155 Sq Ft
3,155 Sq Ft
For assistance call us at 509-579-0195
Styles
Styles