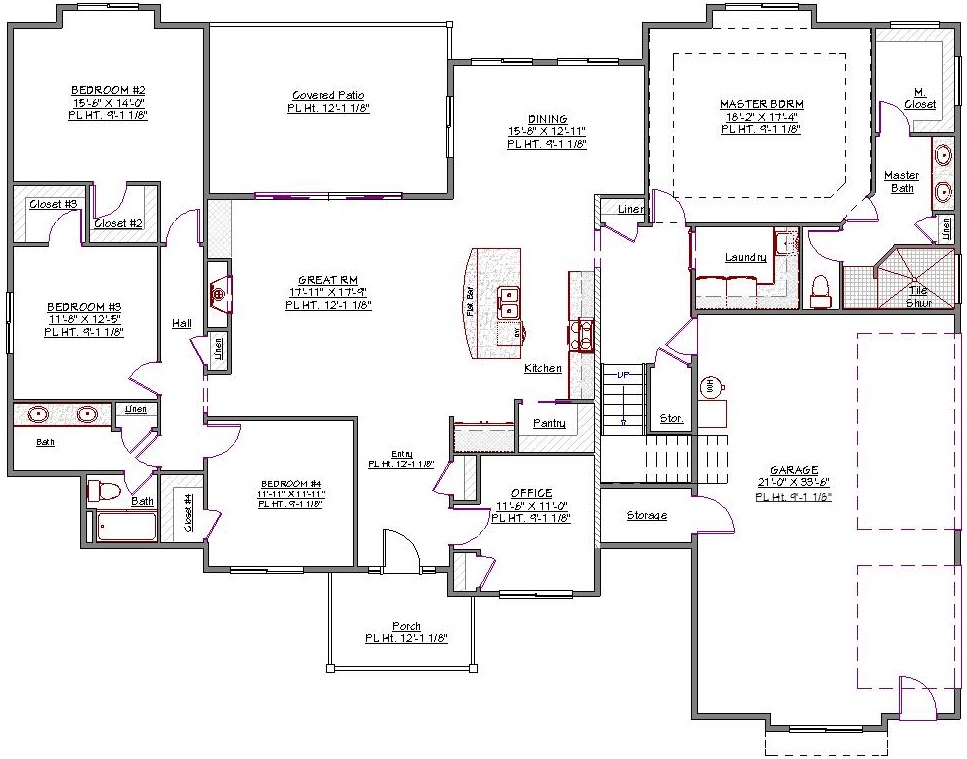1 Story, 3,157 Sq Ft, 4 Bedroom, 3 Bathroom, 3 Car Garage, Ranch Style Home
At more than 3,100 square feet, this Ranch style house plan combines spacious accommodations with luxurious living features. One of the highlights of this spit bedroom design is the master suite. The large bedroom overlooks the backyard, and the bath features a massive closet, dual sinks, walk-in tile shower, and enclosed toilet. On the other end of the home, 3 additional bedrooms each have their own walk-in closets. They share a full bath with dual sinks. Upstairs, there is an unfinished bonus room where you can set up anything from a game room to your own private theater.
The kitchen in this traditional style house plan is the cornerstone of the common area. The island with eating bar is the perfect spot to get a quick snack while the dining room provides the ideal setting for sharing a meal around the table with the family. In the adjacent great room, enjoy a movie with the family or gather around the fireplace on a cold winter evening. The extended covered patio in the backyard provides ample space for hosting a weekend party or lounging under the sun on a summer afternoon. The 3-bay garage is accessible through a doorway near the utility room or at the front of the property.


Drop us a query
Fill in the details below and our Team will get in touch with you.
We do our best to get back within 24 - 48 business hours. Hours Mon-Fri, 9 am - 8:30 pm (EST)
Key Specification
 3,157 Sq Ft
3,157 Sq Ft
For assistance call us at 509-579-0195
Styles
Styles