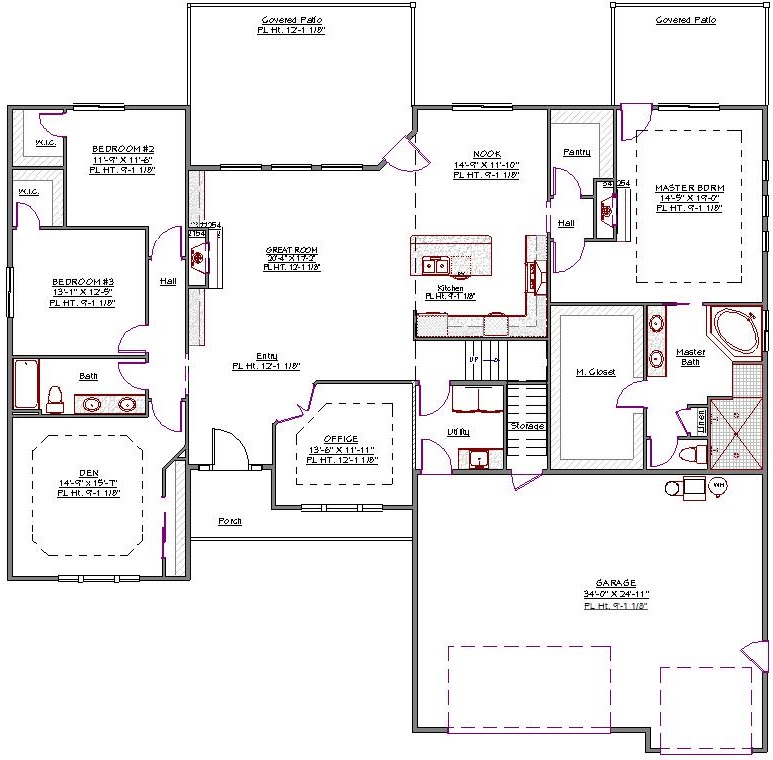1 Story, 3,240 Sq Ft, 3 Bedroom, 3 Bathroom, 3 Car Garage, Ranch Style Home
By combining intelligent design choices with Traditional styles, this 3,240 square foot house plan offers luxurious living at an affordable price. The split bedroom design features 3 bedrooms, 3 baths, and an ample amount of extra space to accommodate your unique way of life. In the master suite, you get an enormous walk-in closet, dual sinks, enclosed toilet, resort-like shower, and soaking tub with jets. The 2 smaller bedrooms share a full bath but each have their own walk-in closet. Down the hall, family members can use the den for private reading, studying, or any other activity you require. There's also an office across the entry.
The open layout in the common area of this Mediterranean house plan creates an upscale yet comfortable feel where the whole family can spend time together. Whether or not you love to cook, the kitchen provides all the space you need to keep your family fed. The nook provides the ideal spot for most meals, but the covered patio is also a great spot when the weather turns nice during the spring or summer. Upstairs, there's a single bonus room with its own bathroom that you can use for a variety of functions. A private connection to the 3-bay garage is available through the utility room.

Drop us a query
Fill in the details below and our Team will get in touch with you.
We do our best to get back within 24 - 48 business hours. Hours Mon-Fri, 9 am - 8:30 pm (EST)
Key Specification
 3,240 Sq Ft
3,240 Sq Ft
For assistance call us at 509-579-0195
Styles
Styles