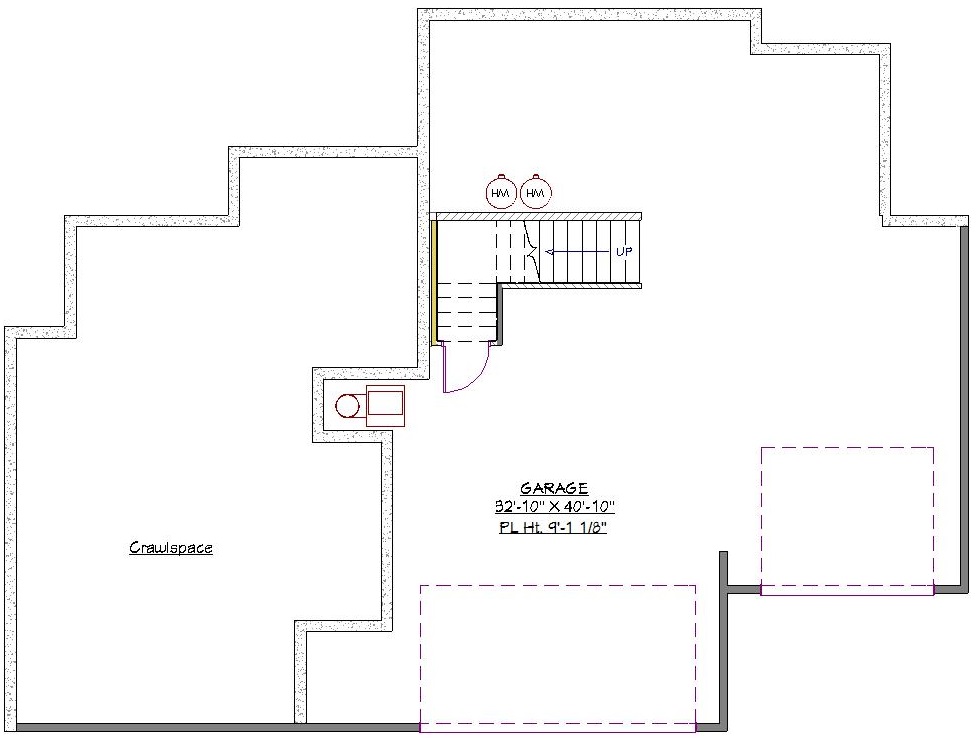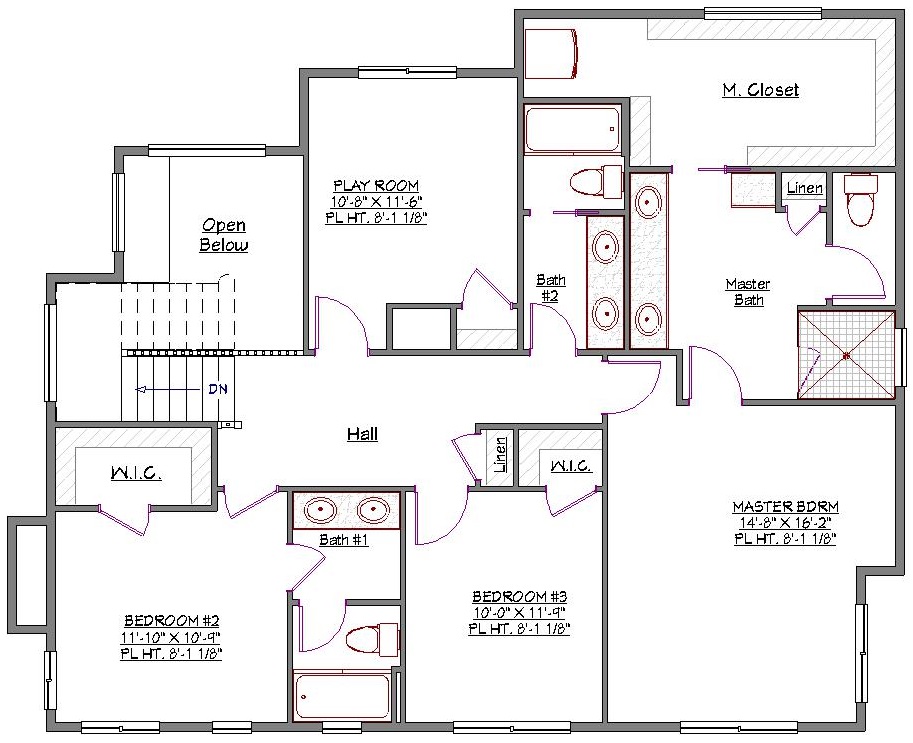2 Story, 3,245 Sq Ft, 4 Bedroom, 6 Bath, 3 Car Garage, Traditional Style Home
Families looking for lots of space at an affordable price will find a ton of value in this 2 story house plan featuring 4 bedrooms, 6 baths, and private mother-in-law quarters. The focal point of this home design is the kitchen with its generous walk-in pantry and abundance of counter space. The adjacent dining room is perfect for all meals, and the nearby living room promotes family togetherness throughout the year. Enjoy the fireplace during a cold winter night or go outside to the covered deck when the weather turns nice. A direct connection to the garage, which is under the living space, is available near the mud room for your convenience.
The private quarters in this house plan are located upstairs. The luxurious master suite has a huge closet, walk-in shower, and dual sinks. The 2 smaller bedrooms, one with its own bathroom, each have their own walk-in closets. A cozy play area complements the bedrooms. The mother-in-law quarters in this Traditional style house plan provide spacious accommodations for a tenant, family member, or any other resident. It includes a large bedroom with walk-in closet and private bathroom as well as an additional bath for guests. There's also a kitchen with island, living room, den, and porch.



Drop us a query
Fill in the details below and our Team will get in touch with you.
We do our best to get back within 24 - 48 business hours. Hours Mon-Fri, 9 am - 8:30 pm (EST)
Key Specification
 3,245 Sq Ft
3,245 Sq Ft
For assistance call us at 509-579-0195
Styles
Styles