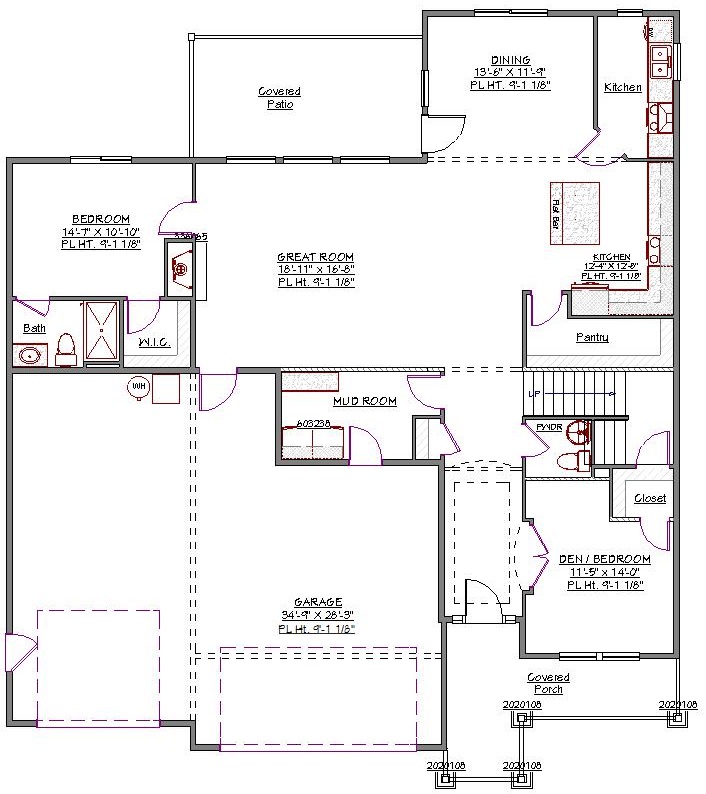2 Story, 3,308 Sq Ft, 6 Bedroom, 4 Bathroom, 3 Car Garage, Craftsman Style Home
Sitting on 3308 square feet, this two-story house plan provides modern amenities that guarantee a comfortable lifestyle. The Craftsman design combines with traditional detailing that has an inviting character and has stood the test of time.
Inside, the first floor leads straight into the great room with a fireplace. To the left, the den with its own closet can double as an additional bedroom. The kitchen incorporates a large island for preparing meals and extends to the dining area. There is also a covered patio convenient to the dining space so that outdoor entertaining is easy. Your family chef will find the eating bar and walk-in pantry very useful.
The upper floor houses the split bedroom layout for privacy to the sleeping rooms. The master suite features an optional tray ceiling, adequate walk-in closet space, and a master bath. Your private bath includes dual sinks, an enclosed toilet, and a soaking tub that create a restful retreat. Three additional bedrooms, a common full bath and a multi-purpose bonus room complete the upper level.
Back downstairs, the mother-in-law quarters includes a private bath and good closet space. The mudroom, utility room and the parking space are properly sized to serve your growing family.


Drop us a query
Fill in the details below and our Team will get in touch with you.
We do our best to get back within 24 - 48 business hours. Hours Mon-Fri, 9 am - 8:30 pm (EST)
Key Specification
 3,308 Sq Ft
3,308 Sq Ft
For assistance call us at 509-579-0195
Styles
Styles