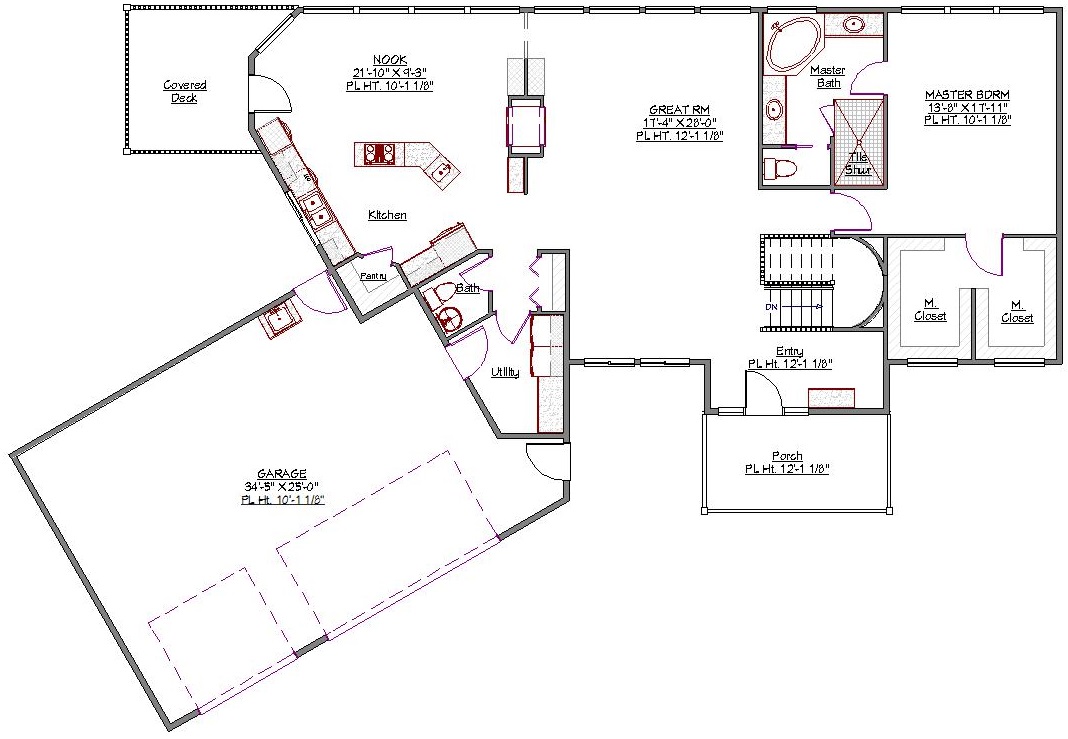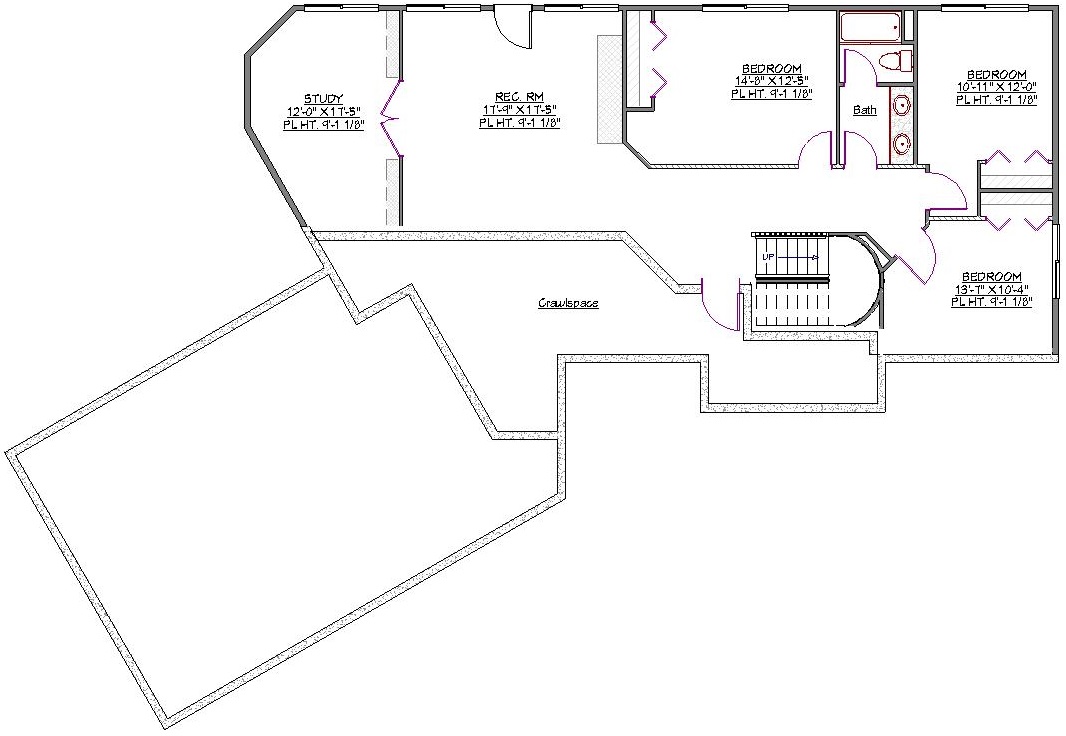1 Story, 3,340 Sq Ft, 4 Bedroom, 3 Bathroom, 3 Car Garage, Ranch Style Home
With 4 bedrooms and 2.5 baths, this Craftsman house plan offers plenty of room for a growing family and multiple guests. The sweeping ranch layout also includes bonus basement plans for the secondary bedrooms plus large rec room and study. The clever, split bedroom design places the master on main for convenience and well-deserved privacy.
The home's generous central living space is anchored by an impressive great room with raised ceilings. The adjacent dining nook and modern open kitchen area is set at an angle, for a sophisticated yet traditional layout. Defined by an attractive and practical prep island that incorporates a stovetop and secondary sink, the kitchen includes a gourmet walk-in pantry. The kitchen/dining area opens onto the backyard covered deck, perfect for entertaining.
Your secluded master suite, inspired by the finest hotels, features elegant dual sinks, (each on a separate vanity), plus water closet and spa-style jetted/soaking tub. The walk-in closet is divided, to provide convenient access to your entire his & hers wardrobe. Three secondary bedrooms share the hallway’s Jack & Jill bath, with toilet-and-tub room separate from the vanity with dual sinks. The large utility/laundry room easily triples as a mudroom.
Out front, the expansive 3340 square foot home features a covered porch (complete with superb stone archway) that creates a charming courtyard next to the attached garage. Your dream home awaits!


Drop us a query
Fill in the details below and our Team will get in touch with you.
We do our best to get back within 24 - 48 business hours. Hours Mon-Fri, 9 am - 8:30 pm (EST)
Key Specification
 3,340 Sq Ft
3,340 Sq Ft
For assistance call us at 509-579-0195
Styles
Styles