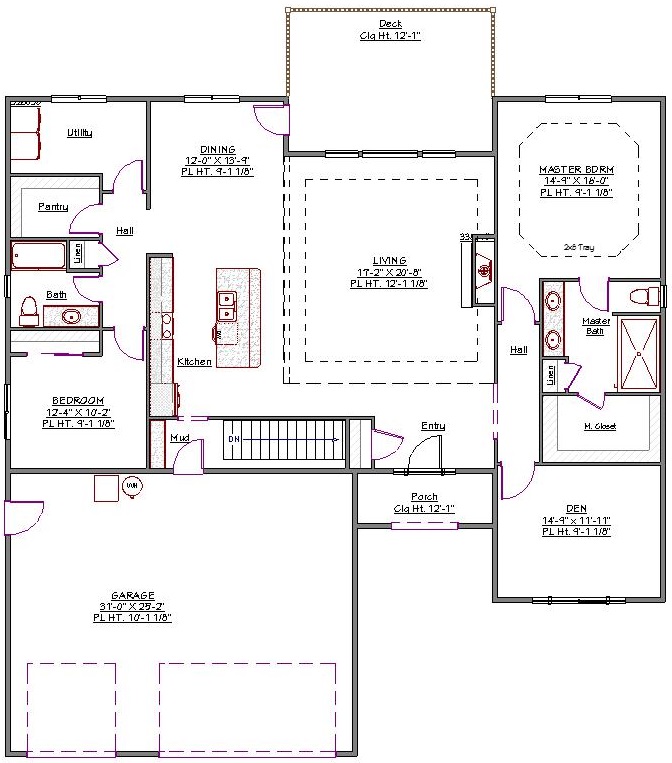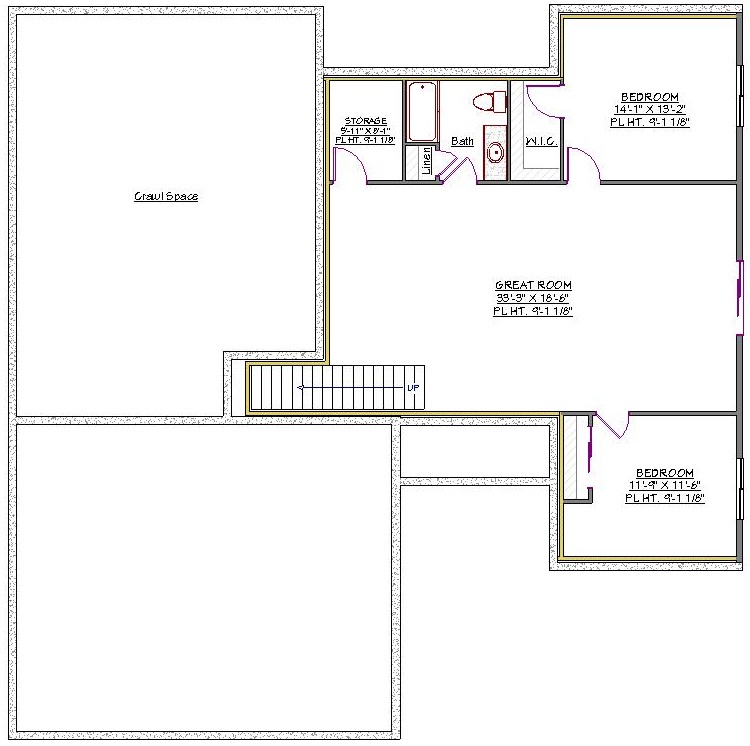1 Story, 3,346 Sq Ft, 4 Bedroom, 3 Bathroom, 3 Car Garage, Ranch Style Home
This spacious 4-bedroom, 3-bath ranch house plan, with basement and den, offers 3346 sq.ft. of well-designed space for your family to grow, and make memories together. This versatile, comfortable and stylish home features a central great room with elegant, raised ceilings and cozy, heart-warming fireplace to gather around. The split bedroom design offers restful privacy for all and generous storage throughout keeps possessions accessible.
The airy, open living area flows through the dining nook and roomy, chef’s kitchen. The combination island plus eating bar makes enjoying casual meals simple and fun. A walk-in pantry keeps gourmet cooking supplies handy. You're ready to entertain a crowd on the expansive, covered back deck.
Your luxurious master features an elegant tray ceiling for high-end style. Its spa bath offers convenient dual sinks and walk-in closet, suitable for the largest wardrobe. A second bedroom, on the main floor’s opposite side, features adjacent hall bath that also serves guests. The extra-large utility/laundry room completes this floor.
The basement holds two additional, large bedrooms (one with walk-in closet), flanking an enormous great room or play room, with shared full bath and a storeroom. Greeting guests is pure pleasure on your covered front porch, with enchanting gabled roof. Distinctive stone siding, large windows and grand entrance--framed by transom and sidelites--contribute rich curb appeal to this stunning residence. Enjoy your new, home sweet home.


Drop us a query
Fill in the details below and our Team will get in touch with you.
We do our best to get back within 24 - 48 business hours. Hours Mon-Fri, 9 am - 8:30 pm (EST)
Key Specification
 3,346 Sq Ft
3,346 Sq Ft
For assistance call us at 509-579-0195
Styles
Styles