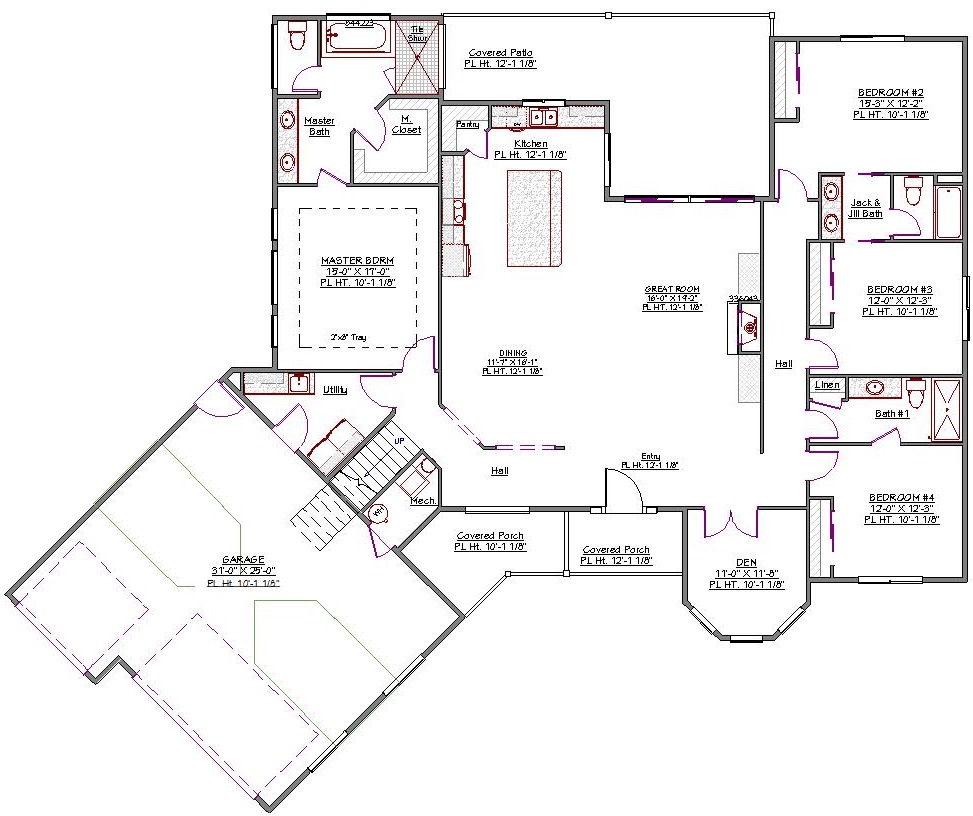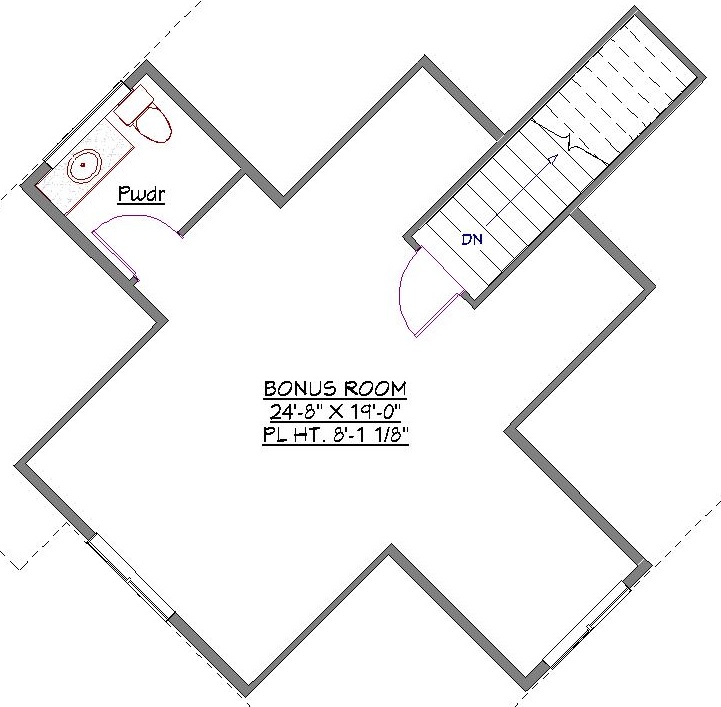1 Story, 3,356 Sq Ft, 4 Bedroom, 4 Bathroom, 3 Car Garage, Ranch Style Home
If you’re a fan of Mediterranean flair, this 4-bedroom, 3.5-bath house plan definitely fits the bill. Its thoughtful layout includes bonus room plans, large den, guest suite and split bedroom design for privacy.
This ranch house plan centers on a spacious great room with stunning, raised ceilings. Its fireplace lets you transform the open living area into cozy, intimate atmosphere anytime. The grand space includes a large dining area, leading onto a covered patio that expands your entertaining options. The modern kitchen's island provides extra counter space that doubles as an eating bar--just add stools. A walk-in pantry offers plentiful storage for cooking supplies/dry goods.
The tray-ceilinged master suite offers a fully equipped bath, including stylish and practical dual sinks, plus soaking tub and separate enclosed toilet. A walk-in closet, suitable for a celebrity-size wardrobe, provides extra space for dressing. Two secondary bedrooms share the dual-sink, Jack & Jill bath connecting them. The third bedroom is a self-contained jr. suite (or secondary master) with bath for special guests. Completing the 3356 sq ft. home is the combination utility/mudroom and laundry, situated between home and attached garage. The half bath sits outside the over-garage bonus room.
An extra-large, covered porch adds to curb appeal created by the den’s bay window and the gabled, peaked roofline, along with decorative front doorlites and transom. Make this Mediterranean beauty yours.


Drop us a query
Fill in the details below and our Team will get in touch with you.
We do our best to get back within 24 - 48 business hours. Hours Mon-Fri, 9 am - 8:30 pm (EST)
Key Specification
 3,356 Sq Ft
3,356 Sq Ft
For assistance call us at 509-579-0195
Styles
Styles