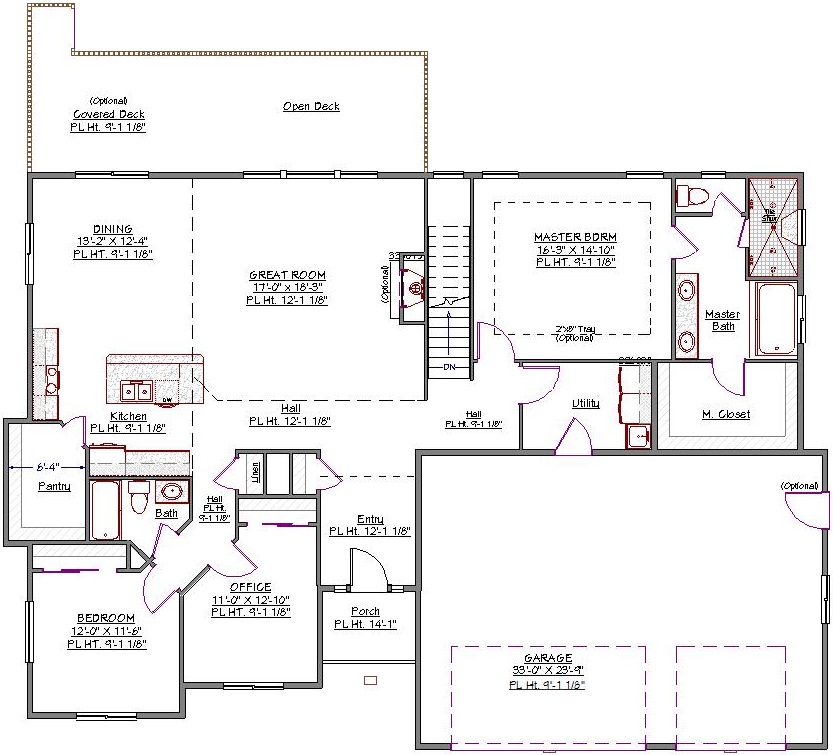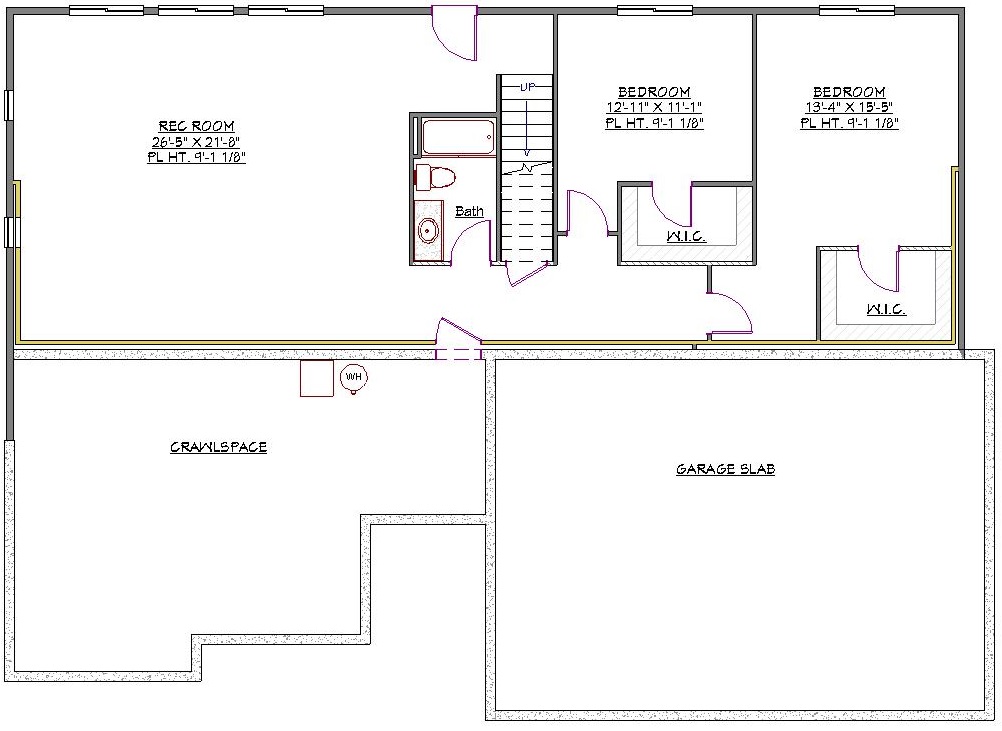1 Story, 3,509 Sq Ft, 4 Bedroom, 3 Bathroom, 3 Car Garage, Ranch Style Home
Gain a new perspective on life, when you live it in this 4-bedroom, 3-bath Mediterranean home. This spacious 3509 sq.ft. house plan includes basement and split bedrooms for privacy. An office and rec room add versatility to this large home.
The oversized great room with raised ceilings enhances the home's airy feel. A fireplace anchors the room and provides an option for cozy evenings. The gracious, open living area includes dining space--with a partially covered back deck adjacent, ready for al fresco meals or entertaining. The sparkling kitchen features a prep island doubling as eating bar, plus a walk-in pantry, providing ample storage for the gourmet cook.
The private, main-floor master suite is luxurious, with a master bath that rivals the finest hotels. Dual sinks let you and your partner prepare for the day, side by side, while the jetted tub offers the promise of a relaxing soak. The enclosed toilet preserves individual privacy and a grand, walk-in closet makes dressing a pleasure. A second bedroom, on the opposite corner of this level, shares a hall bath with the office. The combo utility, laundry and mudroom conveniently connects home and garage. Downstairs, two additional bedrooms, featuring walk-in closets, share a bath with the sizable rec room.
Out front, the covered front porch, and entry door framed by decorative windows, add instant curb appeal. Welcome home!


Drop us a query
Fill in the details below and our Team will get in touch with you.
We do our best to get back within 24 - 48 business hours. Hours Mon-Fri, 9 am - 8:30 pm (EST)
Key Specification
 3,509 Sq Ft
3,509 Sq Ft
For assistance call us at 509-579-0195
Styles
Styles