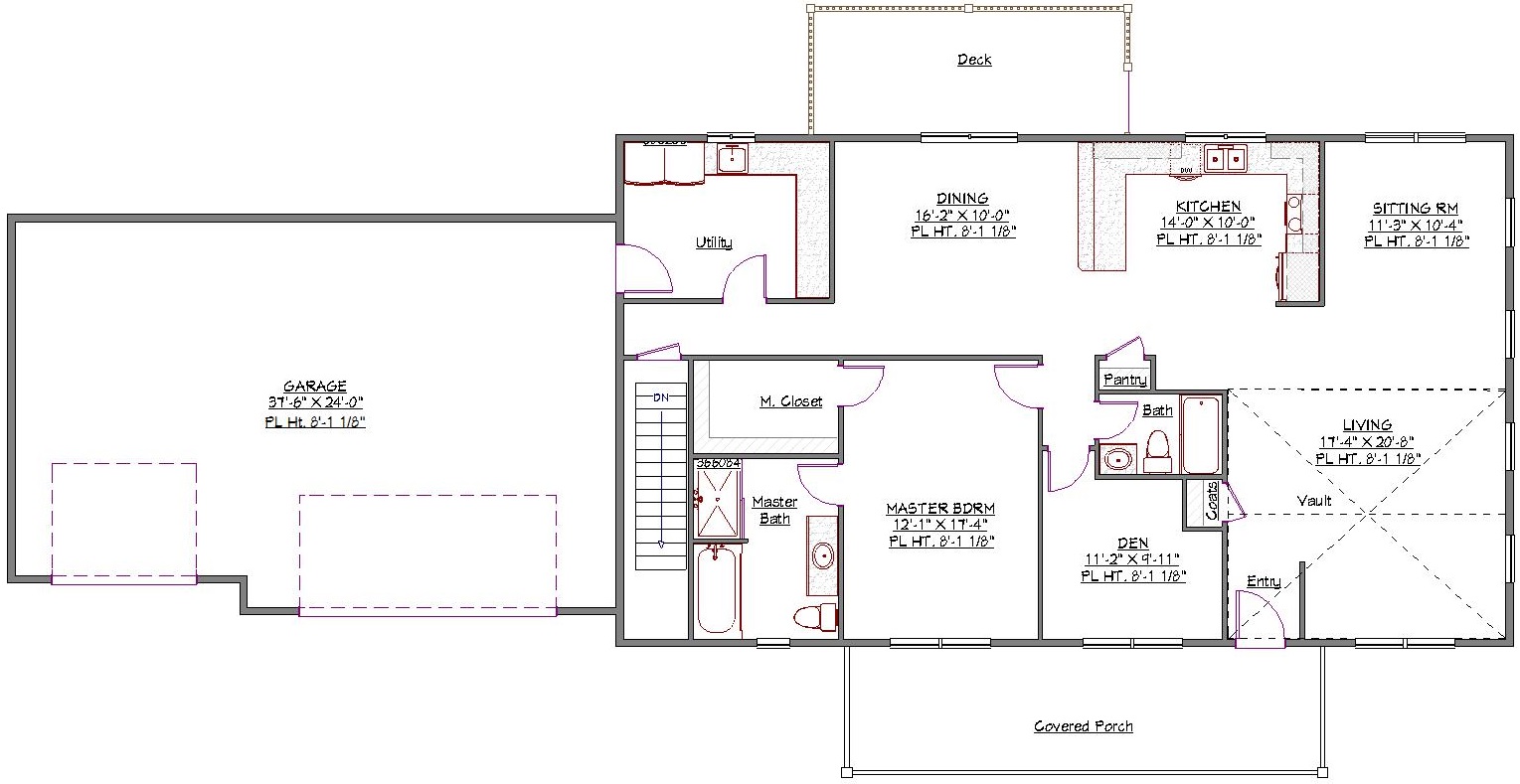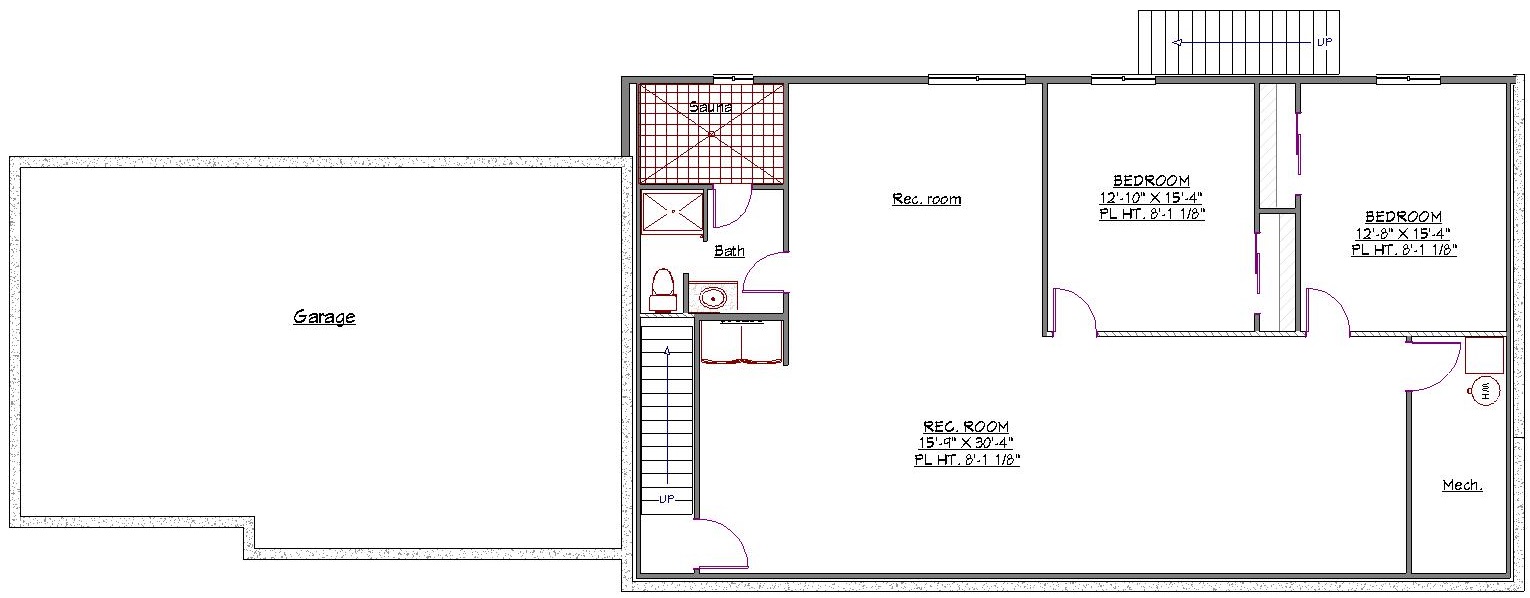1 Story, 3,514 Sq Ft, 3 Bedroom, 3 Bathroom, 3 Car Garage, Ranch Style Home
This 3-bedroom, 3-bath house plan brings you a feature-filled, traditional ranch home with basement. The 3514 sq.ft. home includes a den, and spacious downstairs rec room, for casual family and friend gatherings. The split bedroom layout means privacy for all when it matters most.
The open living space with soaring, vaulted ceilings imparts an airy ambiance, flowing smoothly into a more intimate sitting area. A lovely fireplace creates a natural gathering area/focal point within the grand, L-shaped space. The open kitchen is divided from the dining nook by a useful and attractive island/eating bar. This area looks out onto an inviting backyard deck, perfect for entertaining. Beyond the kitchen, an extra-large utility room has plentiful space for laundry and storage, also serving as mudroom and connecting home with attached garage. A full guest bath sits conveniently near the front entry and den.
The luxurious master suite's bath offers a jetted, soaking tub promising utter relaxation. The large master closet can easily display your entire wardrobe. Heading downstairs, the basement hosts two remaining bedrooms and a gigantic rec room that share a full bath, complete with spa-style Sauna! There’s also a practical laundry nook on this level.
With a long, covered porch, stretching across the center of the home’s front, and topped with an attractive gabled roof, this home exudes curb appeal. Make it yours!


Drop us a query
Fill in the details below and our Team will get in touch with you.
We do our best to get back within 24 - 48 business hours. Hours Mon-Fri, 9 am - 8:30 pm (EST)
Key Specification
 3,514 Sq Ft
3,514 Sq Ft
For assistance call us at 509-579-0195
Styles
Styles