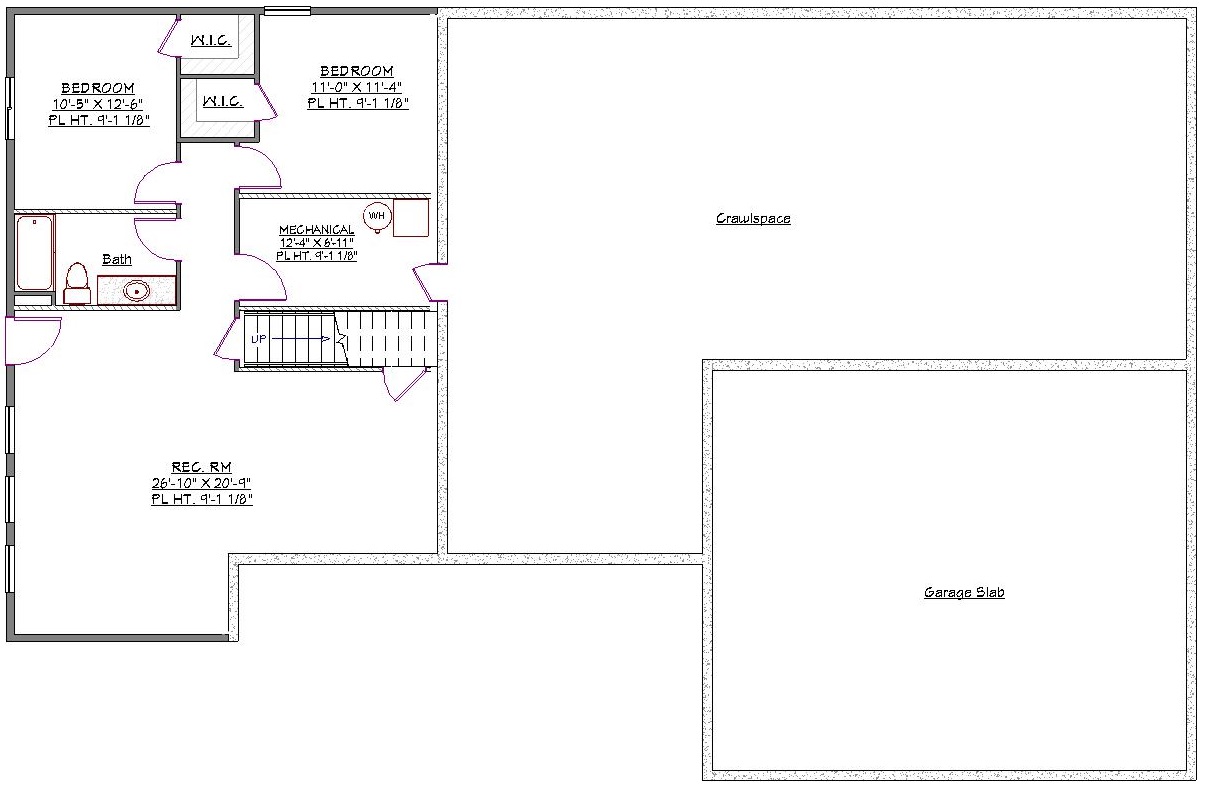1 Story, 3,517 Sq Ft, 5 Bedroom, 4 Bathroom, 2 Car Garage, Ranch Style Home
Perfect for a large family, this spacious 5-bedroom, 3.5 bath, home offers 3517 square feet of casually elegant ranch style. The thoughtful, split bedroom design places the master on main for convenience and privacy. The versatile, traditional home includes a formal living room near the entry, which could suit multiple uses, plus a home office in the rear of the home. A basement rec room boasts 3 large windows for ample natural light, and an entry/exit directly to the outdoors. The home’s open living area includes family room, dining area, and modern kitchen, featuring an attractively practical, large island. The walk-in pantry stores all your gourmet cooking needs.
The main-floor master features a luxurious bath with dual sinks and a private enclosed toilet, plus an extra-large tiled shower. The walk-in closet easily stores your entire wardrobe. Two secondary bedrooms, on the home’s opposite side, share a full bath. There’s a half bath for guests near the front entry, and an extra-roomy mudroom connects home and garage. (The garage features a handy side exit to outside.) The separate, adjacent laundry room includes sink and long countertop for laundry folding. The home’s basement houses the large rec room, 2 bedrooms with walk-in-closets, and a shared bath.
The welcoming front porch and large windows contribute to the impressive curb appeal of your new forever home. Imagine the possibilities!


Drop us a query
Fill in the details below and our Team will get in touch with you.
We do our best to get back within 24 - 48 business hours. Hours Mon-Fri, 9 am - 8:30 pm (EST)
Key Specification
 3,517 Sq Ft
3,517 Sq Ft
For assistance call us at 509-579-0195
Styles
Styles