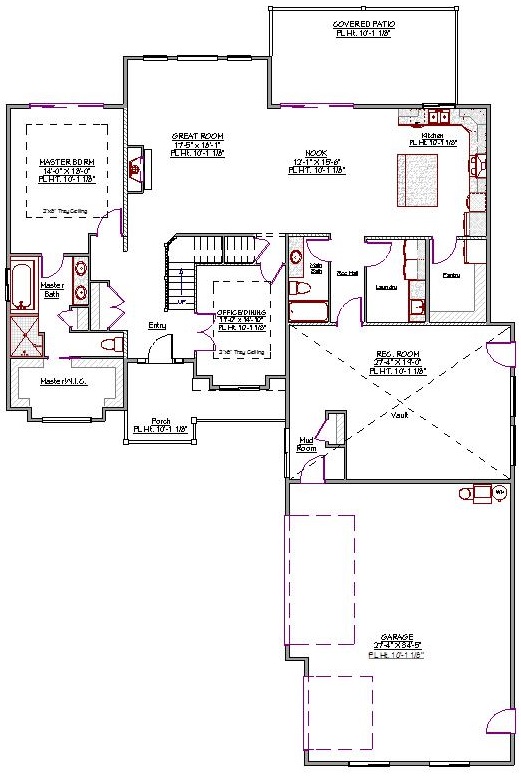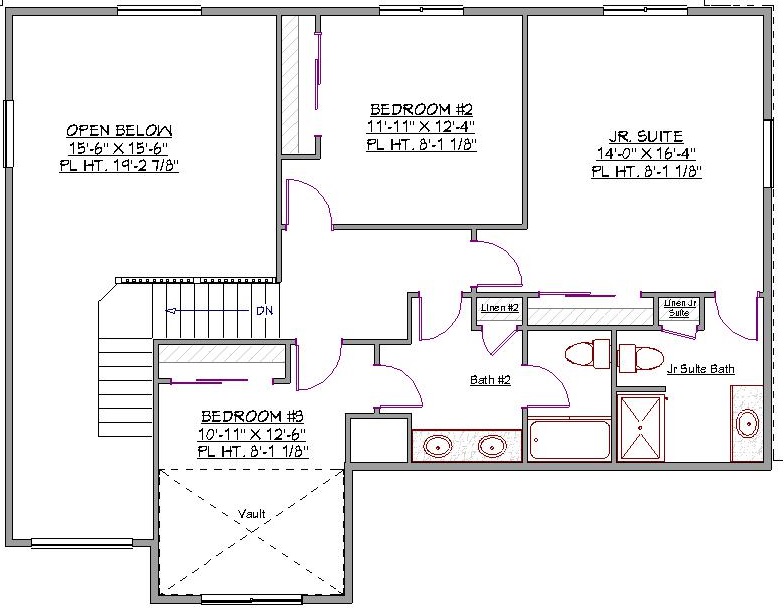2 Story, 3,559 Sq Ft, 4 Bedroom, 4 Bathroom, 3 Car Garage, Traditional Style Home
This two-story New American house plan offers 4 bedrooms and 4 baths in 3559 sq.ft. of elegantly comfortable living space. With traditional formal dining room, office, rec room and private guest suite, this home offers amazing versatility for your family. Its split bedroom layout assures privacy for all.
The soaring, two-story entryway leads into the great room, with impressive raised ceilings. This open living area flows gracefully into dining space and open kitchen. An attractive prep island defines the space and doubles as a handy eating bar. Entertaining guests and/or family al fresco is easy on the adjacent covered patio.
The secluded main-floor master features an elegant tray ceiling. Its luxury bath offers dual sinks that make starting the day together simple. The jetted tub offers ultimate relaxation, while the walk-in shower has a spa-like feel. A water closet preserves modesty, and the roomy walk-in clothes closet easily stores a couple’s entire wardrobe. Completing the ground floor are: guest bath, laundry/utility room, and large rec room with vaulted ceiling. A mudroom area connects rec room and garage.
Upstairs, two bedrooms (one with vaulted ceiling) share a Jack & Jill bath. The jr. suite, complete with private bath, awaits special guests. Out front, the inviting covered front porch, large mullioned windows, and intricate gabled roof line, enhance the stunning architectural beauty of your new forever home.


Drop us a query
Fill in the details below and our Team will get in touch with you.
We do our best to get back within 24 - 48 business hours. Hours Mon-Fri, 9 am - 8:30 pm (EST)
Key Specification
 3,559 Sq Ft
3,559 Sq Ft
For assistance call us at 509-579-0195
Styles
Styles