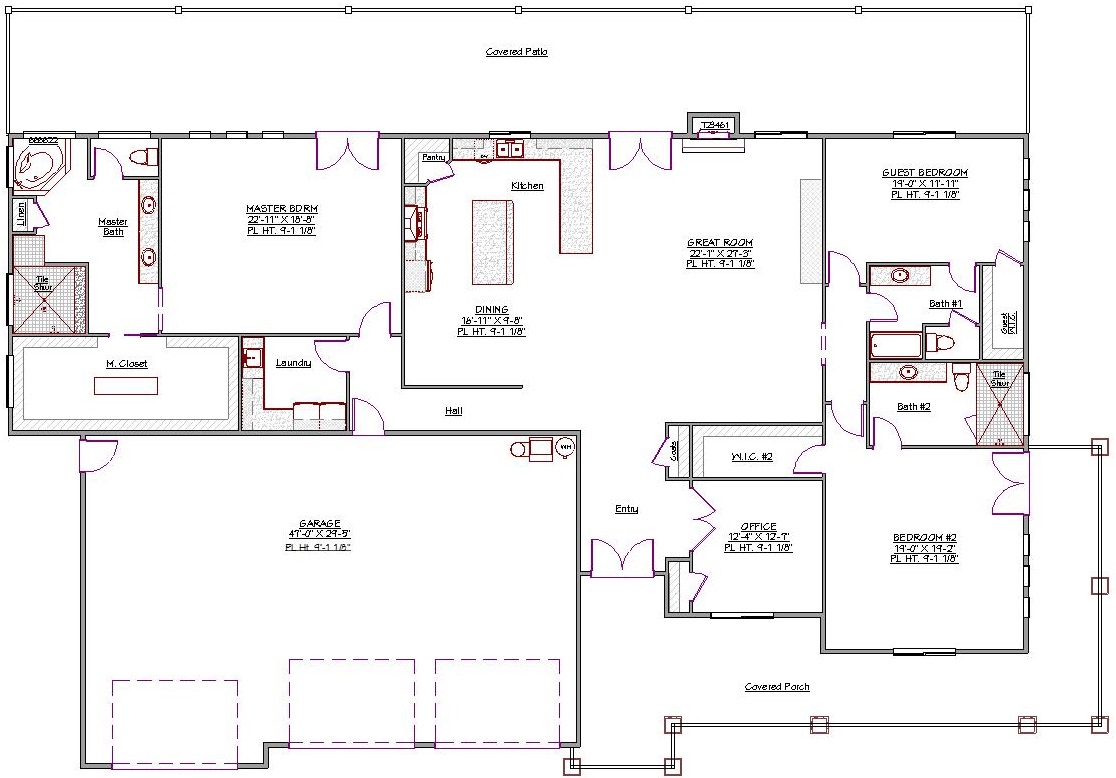1 Story, 3,639 Sq Ft, 3 Bedroom, 3 Bathroom, 3 Car Garage, Mediterranean Style Home
Welcome to this spacious, architecturally detailed, 3-bedroom, 3-bath adobe ranch house plan. Designed for versatility, the 3639 sq.ft. home includes office and gracious jr. suite for guests or oldest child. Split bedrooms keep your master suite private. Comfortable, bright bedrooms each feature 3 large side-by-side windows to enjoy outdoor views. You’ll also appreciate the plentiful storage throughout, including walk-in closets and pantry.
The central great room features raised ceilings for an airy, Mediterranean ambiance. The fireplace offers cozy comfort within the generously-sized living area. The well-equipped kitchen includes island, peninsula and eating bar, waiting for a sparkling, elegant countertop. The walk-in pantry stores supplies for cooking gourmet meals. The covered patio, stretching across the rear of the home, makes entertaining easy.
Your secluded master features beautiful, spa-style bath with dual sinks, walk-in shower, private enclosed toilet and relaxing jetted tub. The walk-in closet makes daily dressing a pleasure. A second bedroom, with walk-in closet, has easy access to the hallway's Jack & Jill bath. The comfortable guest suite has its own large bathroom. The home office could also serve as another guest room, den, or playroom. Your oversized utility room includes laundry space.
The home’s oversized, wrap-around porch with graceful columns, beckons visitors to enjoy Southern style hospitality--no matter where you build. The double-front door with gable roof further enhances the charm of your forever home.

Drop us a query
Fill in the details below and our Team will get in touch with you.
We do our best to get back within 24 - 48 business hours. Hours Mon-Fri, 9 am - 8:30 pm (EST)
Key Specification
 3,639 Sq Ft
3,639 Sq Ft
For assistance call us at 509-579-0195
Styles
Styles