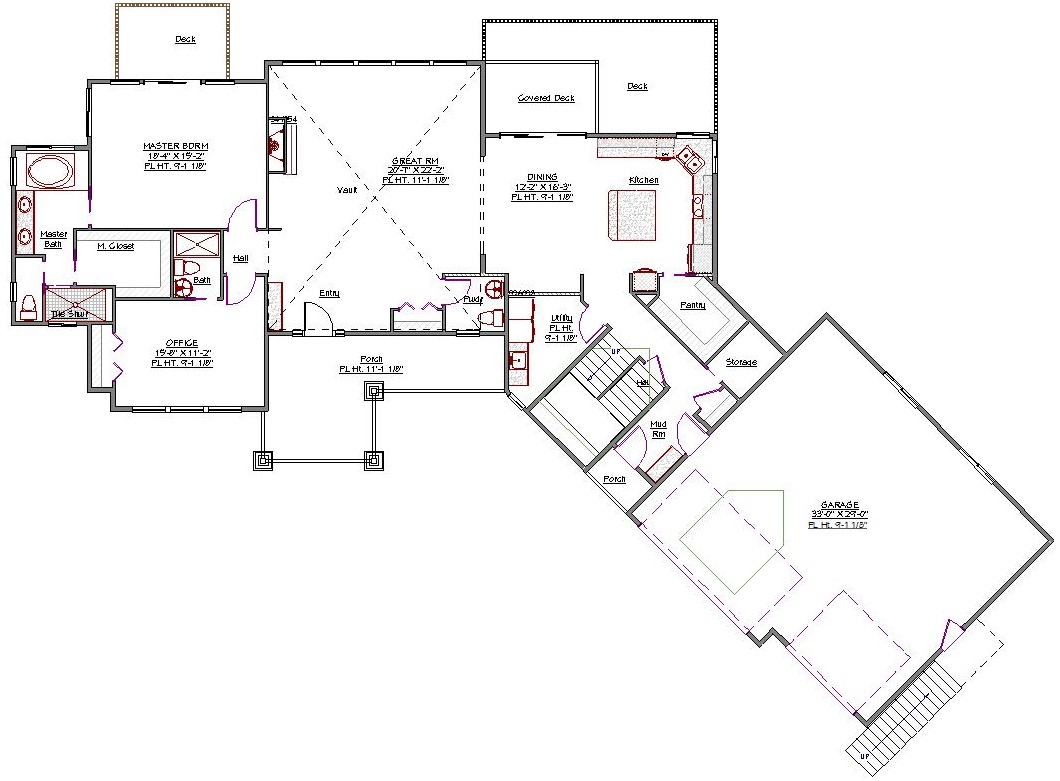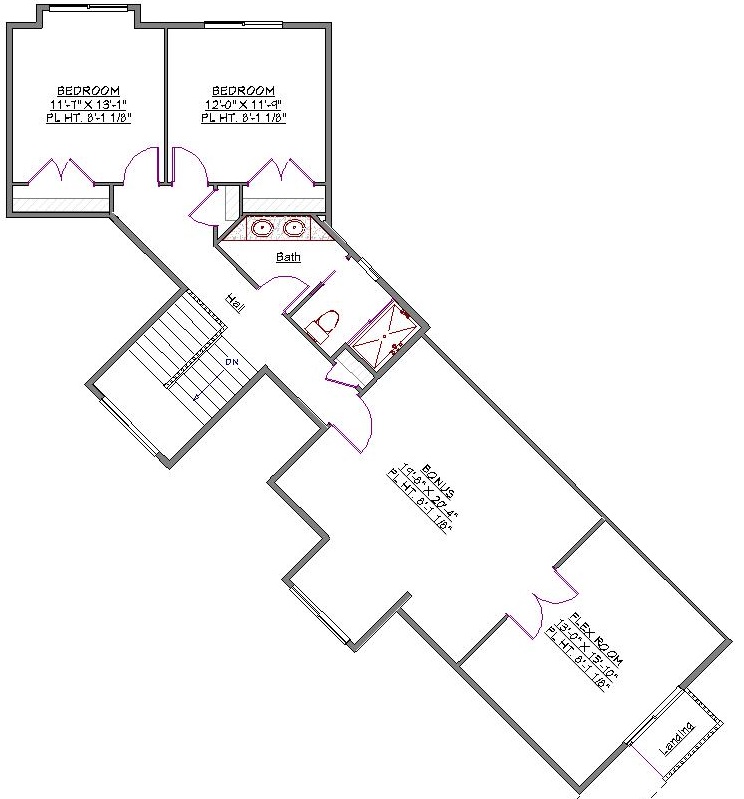2 Story, 3,621 Sq Ft, 3 Bedroom, 4 Bathroom, 3 Car Garage, Traditional Style Home
This two-story, 3-bedroom, 3.5 bath, house plan offers stunning Craftsman style throughout 3621 sq.ft. of comfortable living space. Clever design features include split bedrooms (master on main), bringing convenience and guaranteed privacy. Versatile flex space, including bonus room and office, provide dedicated areas, which could become game room, den, and/or craft studio. Exceptional storage makes this home easy to organize and live in. Graceful vaulted ceilings create an airy elegance in key areas.
The great room, boasting elegant raised ceilings, will wow your guests and the fireplace promises cozy gatherings. The modern kitchen, open to the dining area, accesses the covered deck for outdoor entertainment. A prep island doubles as eating bar for casual meals. Walk-in pantry storage easily houses bulk cooking supplies.
The main-floor master features private deck, plus luxury bath--with dual sinks, modern walk-in shower, and jetted tub ideal for relaxing soaks. An enclosed toilet and roomy walk-in closet complete the high-end spa atmosphere. A full bath in the office makes it an extra bedroom option. (The half-bath is logically placed near the front entry.) Connecting home and garage, an extra-large utility/mudroom includes laundry.
Upstairs, secondary bedrooms share the hallway's Jack & Jill bath (tub-and-toilet area pragmatically separated from dual-sink vanity). Two consecutive bonus rooms lead onto the landing/exterior staircase.
Traditional elements, like the posted, covered front porch, make this a true architectural gem.


Drop us a query
Fill in the details below and our Team will get in touch with you.
We do our best to get back within 24 - 48 business hours. Hours Mon-Fri, 9 am - 8:30 pm (EST)
Key Specification
 3,621 Sq Ft
3,621 Sq Ft
For assistance call us at 509-579-0195
Styles
Styles