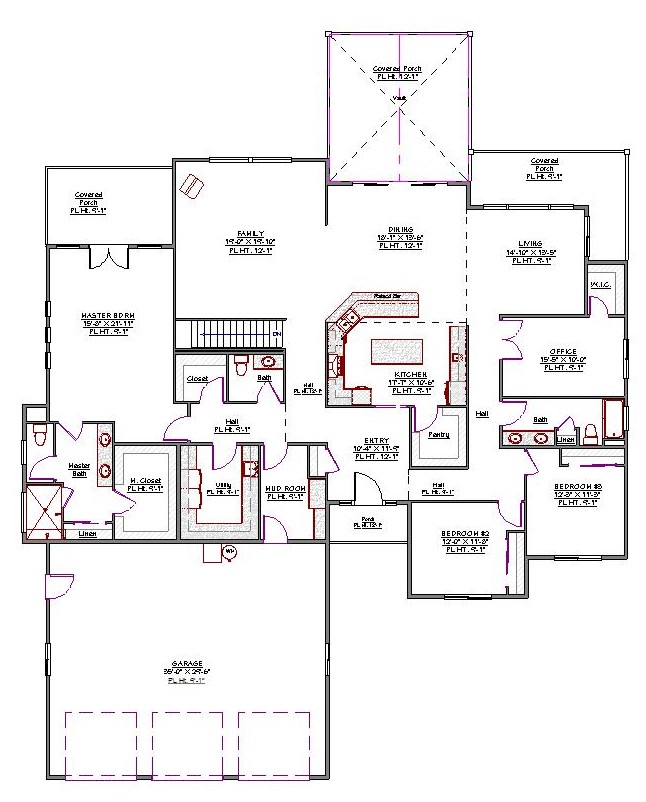1 Story, 3,667 Sq Ft, 5 Bedroom, 5 Bathroom, Ranch Style Home
This sprawling ranch house plan follows a split bedroom design, making it perfect for families with children or for those who have overnight guests frequently. The secluded master suite has a private bathroom with a luxurious walk-in shower with two shower heads. You'll also find dual sinks, a spacious walk-in closet and a private, covered patio.
There are three additional bedrooms on the opposite side of the house share a bathroom with dual sinks. The largest bedroom has a walk-in closet. Use all three as bedrooms for your family, or use one as a dedicated guest room. You could even convert one of the bedrooms into a home office or a playroom for your kids.
The main living area is structured as a great room, which incorporates the family room, kitchen, and formal living and dining rooms, both of which lead out to covered patios. The family room is expansive, making it easy to customize the layout to your liking. A cozy fireplace provides added warmth and anchors the space.
The large kitchen is a chef's dream, as it includes a large peninsula counter with an eating bar, as well as a center island for food prep. It also includes an expansive walk-in pantry and a large basement wine cellar. A three-car garage leading into the home through a mud room completes this house plan.

Drop us a query
Fill in the details below and our Team will get in touch with you.
We do our best to get back within 24 - 48 business hours. Hours Mon-Fri, 9 am - 8:30 pm (EST)
Key Specification
 3,667 Sq Ft
3,667 Sq Ft
For assistance call us at 509-579-0195
Styles
Styles