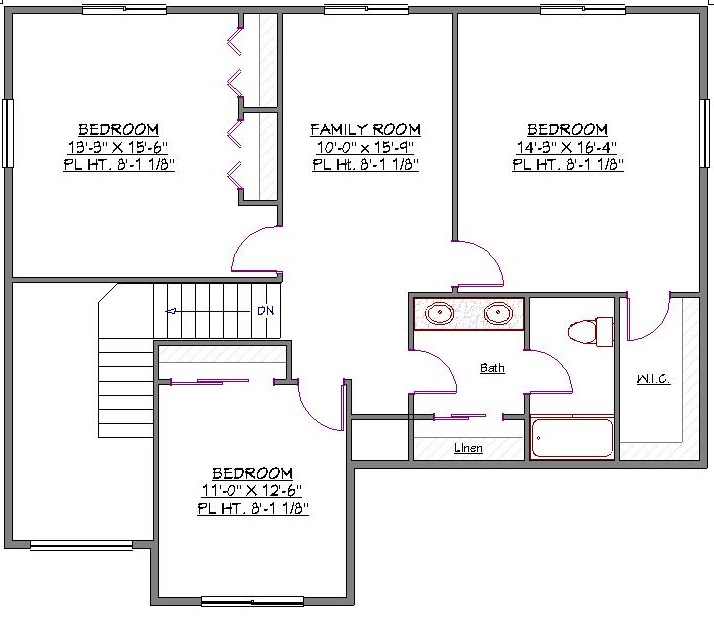2 Story, 3,794 Sq Ft, 5 Bedroom, 4 Bathroom, 3 Car Garage, Traditional Style Home
Perfect for a larger family, this 2-story, 5-bedroom, 3.5 bath, house plan totals 3794 sq.ft. With plenty of room for everyone, this New American home is designed for elegant comfort. Standout features include: office/formal dining room, guest suite, media room, and versatile flex space to use as desired. With the master on main and split bedrooms, convenience and privacy are guaranteed.
The airy, open living area features impressive vaulted ceilings and beautiful fireplace, promising cozy evenings. Beyond the large dining nook, the well-equipped kitchen includes island and eating bar combination, plus roomy walk-in pantry. The covered patio expands your dining/entertaining space. For more intimate gatherings, use the separate formal dining room.
Your secluded master suite offers dual sinks, soaking tub and modern, walk-in shower. The separate enclosed toilet is a nice touch, and the extra-large walk-in closet easily keeps a couple’s wardrobe organized. On the opposite side of the house sits the jr suite, with private bath for special guests or oldest child. A large utility room includes laundry, with adjacent mudroom (including garage entry/exit door). The powder room/half bath completes this level.
The top floor features family room and two remaining bedrooms, one with walk-in closet. All share the Jack & Jill bath, with dual sinks and separated tub/toilet area.
With charming curb appeal, the traditional covered front porch welcomes all to your delightful home.


Drop us a query
Fill in the details below and our Team will get in touch with you.
We do our best to get back within 24 - 48 business hours. Hours Mon-Fri, 9 am - 8:30 pm (EST)
Key Specification
 3,794 Sq Ft
3,794 Sq Ft
For assistance call us at 509-579-0195
Styles
Styles