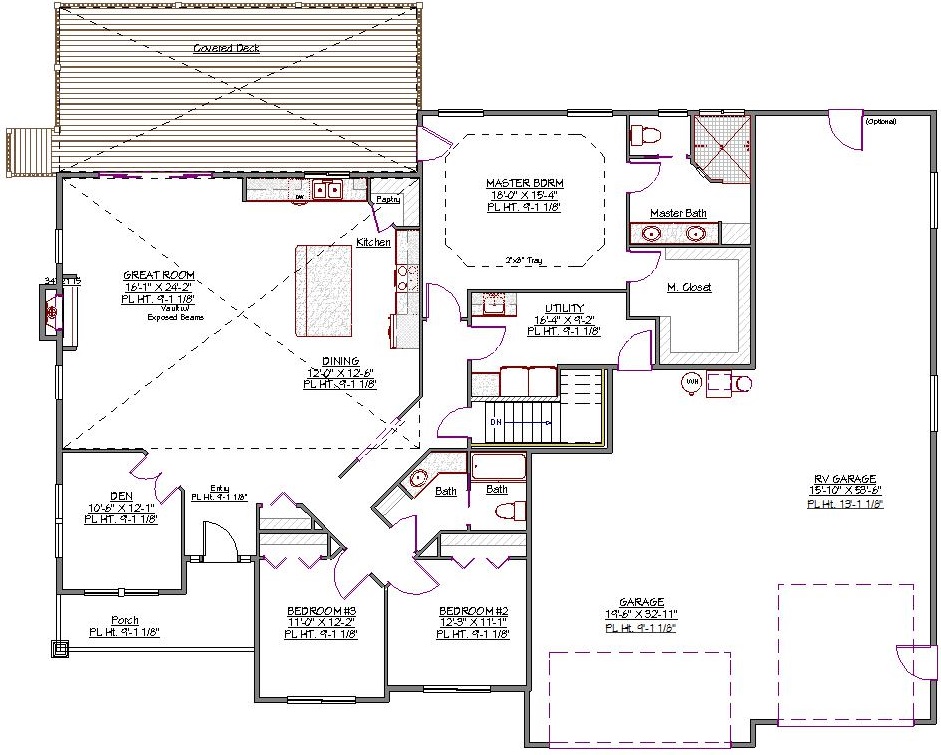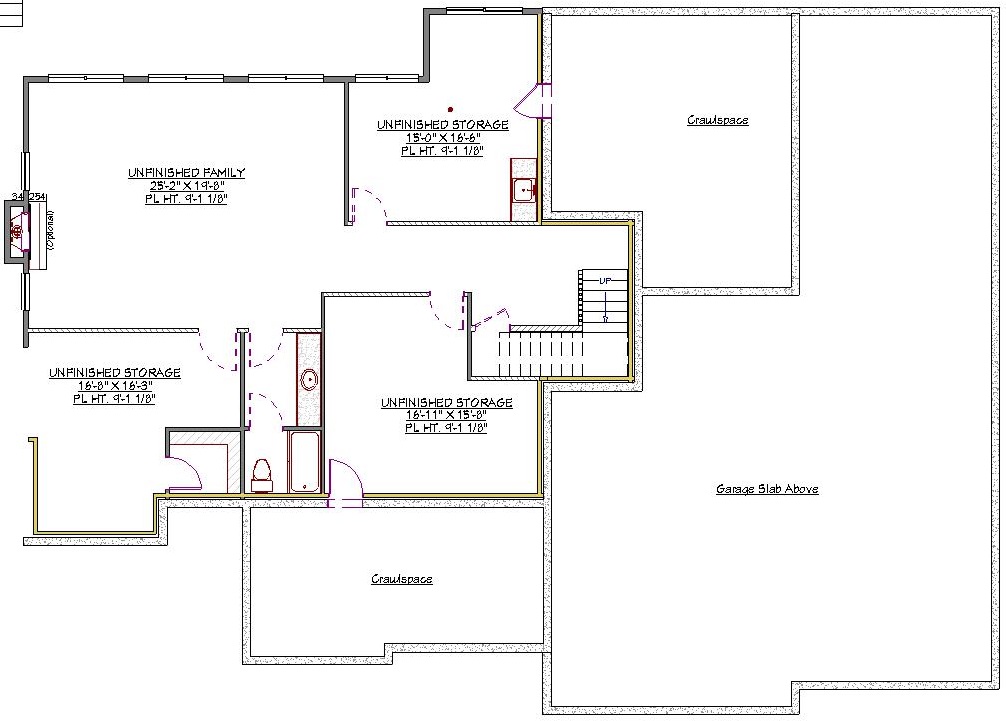1 Story, 3,856 Sq Ft, 3 Bedroom, 3 Bathroom, 3 Car Garage, Ranch Style Home
This 3-bedroom, 3-bath ranch house plan, with basement, offers your family 3865 sq.ft. of Craftsman style. Customizable flex spaces include a den and family room. With the master on main, split bedrooms and generous storage, this home is designed for comfortable convenience.
The spacious great room is accented with vaulted ceilings and exposed beams. There's also a cozy fireplace to gather round. The open living area flows into the dining space and well-equipped kitchen. A walk-in pantry offers endless storage, and the attractive kitchen island doubles as eating bar for lunches and snacks. The covered deck is terrific for entertaining and family dining, under sun or stars.
The private master suite features an elegant tray ceiling, and includes a luxurious bath, with dual sinks, separate water closet, and oversized, spa-style walk-in shower. An extra-large walk-in closet keeps your wardrobe neatly organized. Two secondary bedrooms share a hallway bath that's only steps away.
A large mudroom also serves as laundry (with sink) and utility storage—plus direct garage entry. The garage conveniently offers side and rear entries, plus an RV bay, so you're always ready for road trips. The unfinished basement provides plentiful storage and family room space, and features a second cozy fireplace.
A traditional, covered front porch and multiple large windows add character and welcoming ambiance, making this a home you'll love coming home to.


Drop us a query
Fill in the details below and our Team will get in touch with you.
We do our best to get back within 24 - 48 business hours. Hours Mon-Fri, 9 am - 8:30 pm (EST)
Key Specification
 3,856 Sq Ft
3,856 Sq Ft
For assistance call us at 509-579-0195
Styles
Styles