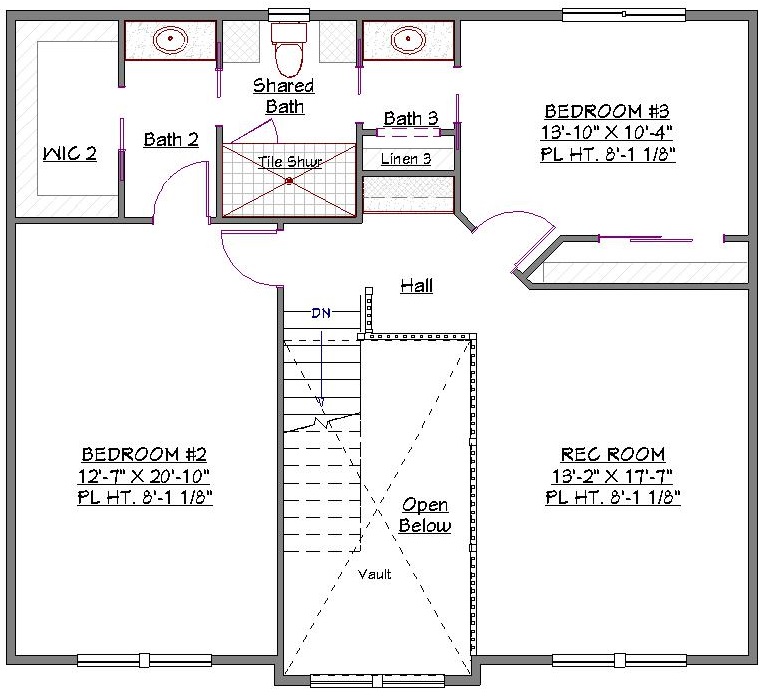2 Story, 3,894 Sq Ft, 4 Bedroom, 4 Bathroom, 3 Car Garage, Farmhouse Style Home
Is your family a multi-generation household or one that needs extra space? This 2-story traditional, 4-bedroom, 4-bath, house plan with mother-in-law quarters, may be ideal for you. Offering 3894 sq.ft. of farm house charm, this home features a formal dining room, rec room, media room and guest suite--significant flex space you can re-purpose/customize to suit your needs. Thoughtful design features include split bedrooms, with master on main for privacy and convenience, and walk-in closets throughout.
The home’s open living area consists of a spacious great room with elegant raised ceilings and grand fireplace, plus large dining area. The modern chef’s kitchen includes a practical prep island that also serves as eating bar. The covered patio and sunroom provide additional eating and entertaining space. A butler’s pantry offers plentiful kitchen storage.
The luxurious, main-floor master features walk-in closet in the master bath, which also includes dual sinks, water closet and oversized walk-in shower. The MIQ includes its own kitchenette/living/dining space, plus private bath and walk-in closet. There’s another full bath serving this floor near the front entry. A large utility room completes the main floor, including laundry space and mudroom, with direct garage entry.
Upstairs, the rec room and two bedrooms (one with walk-in closet), share a Jack & Jill Bath. Outdoors, a covered front porch extends around the corner, promising southern style hospitality. Get ready to settle in!


Drop us a query
Fill in the details below and our Team will get in touch with you.
We do our best to get back within 24 - 48 business hours. Hours Mon-Fri, 9 am - 8:30 pm (EST)
Key Specification
 3,894 Sq Ft
3,894 Sq Ft
For assistance call us at 509-579-0195
Styles
Styles