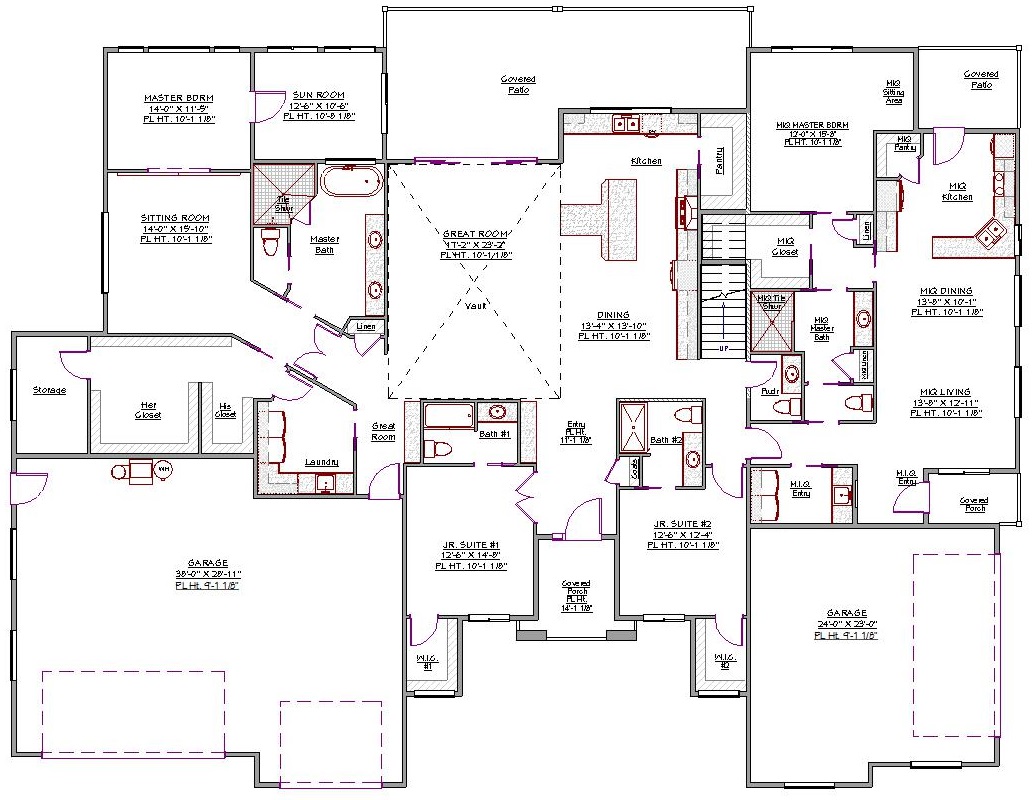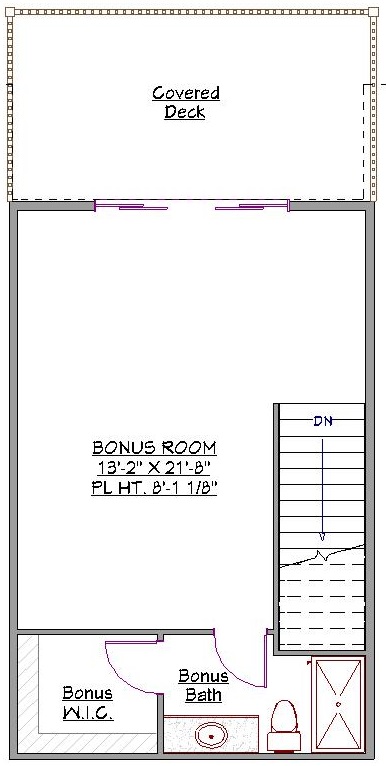2 Story, 4,652 Sq Ft, 4 Bedroom, 6 Bath, 5 Car Garage, Ranch Style Home
For families dreaming of a large, single-level home brimming with comfort and style--this Mediterranean ranch house plan fills the bill, beautifully. At 4646 sq.ft., the extra-spacious home offers 4 bedrooms and 5.5 baths, plus significant garage space for cars, boats, workshop, and more.
Further unique features include a self-contained apartment (or mother-in-law quarters), complete with kitchen, bath, back covered patio, side entry porch, and garage--ready to make long-term guests, family, or renters supremely comfortable. Thoughtful, split bedroom design ensures privacy for your master, and for 2 jr suites (including walk-in-closets/private baths). There’s also a bonus room/suite to use as you like, and plentiful storage throughout.
A splendid great room anchors the airy, open living area. Enhanced with vaulted ceilings, it flows seamlessly into the dining space and modern chef’s kitchen. There, a gorgeous prep island doubles as casual eating bar and a walk-in pantry keeps cooking supplies handy. The immense, covered back patio is ready for outdoor entertaining.
Your luxurious master retreat has its own entry hall, sitting area, private sunroom, and spa-style bath including: dual sinks, enclosed toilet, walk-in shower and soaking tub. His & Her walk-in-closets make dressing a pleasure. The bonus room (also a suite), features private bath, walk-in closet, and adjacent covered deck.
Greet visitors on your covered front porch--and be prepared to wow them as they enter your new forever home.


Drop us a query
Fill in the details below and our Team will get in touch with you.
We do our best to get back within 24 - 48 business hours. Hours Mon-Fri, 9 am - 8:30 pm (EST)
Key Specification
 4,673 Sq Ft
4,673 Sq Ft
For assistance call us at 509-579-0195
Styles
Styles