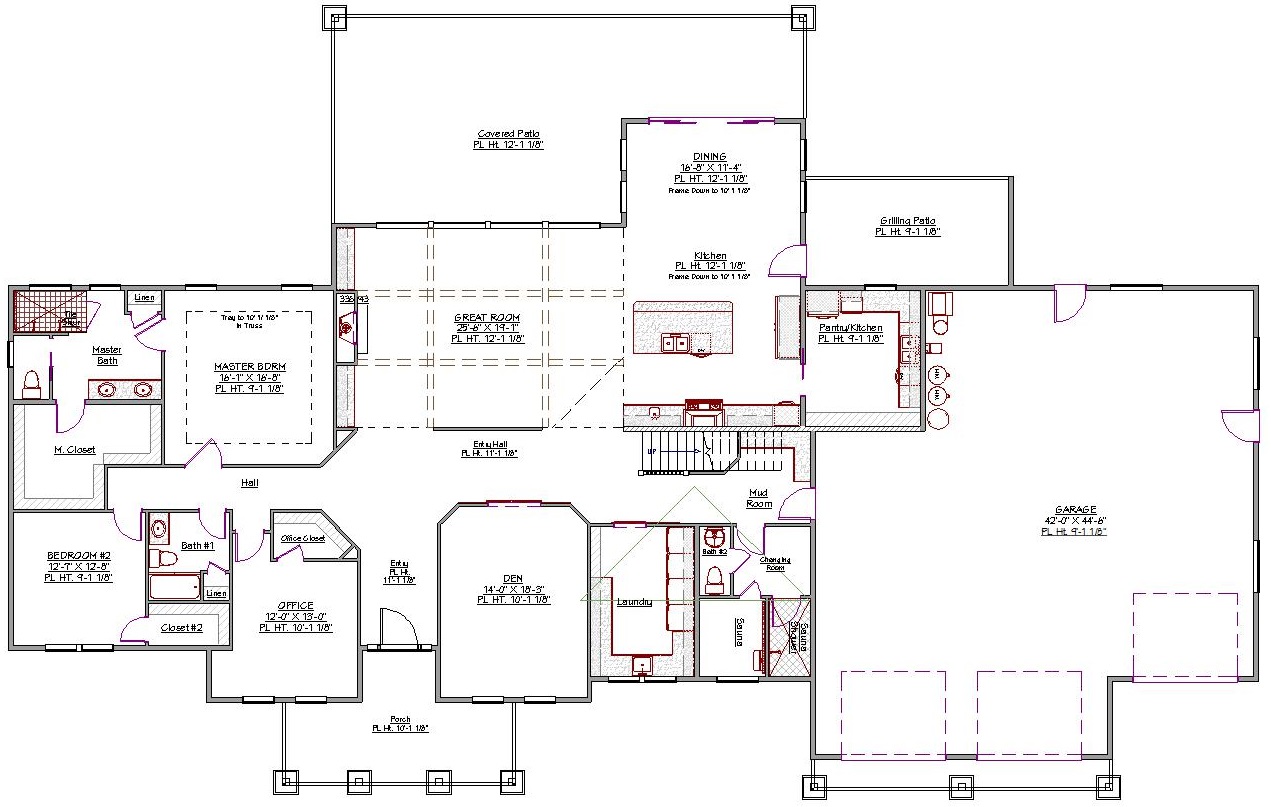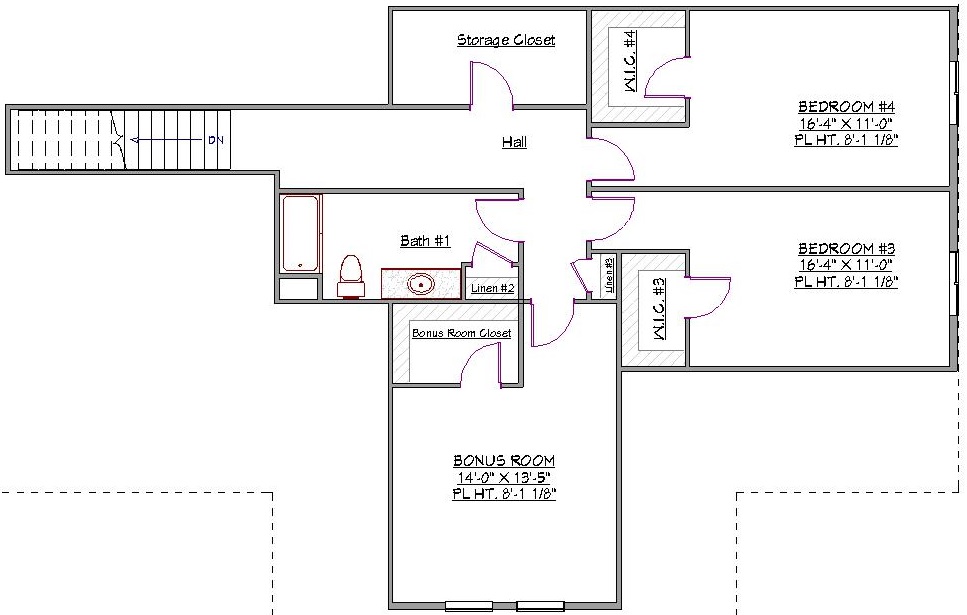2 Story, 4,654 Sq Ft, 4 Bedroom, 4 Bath, 3 Car Garage, Craftsman Style Home
Enjoy a very luxurious lifestyle at an affordable price in this New American style house plan with more than 4,600 square feet. This very generously spaced 2-story home features 4 bedrooms, 3.5 baths, and a 3-bay garage. Central to the design is the open common area with vaulted ceilings. Daily life here is anchored by a large kitchen equipped with a very useful auxiliary kitchen and pantry space as well as a extended island with eating bar. It's adjacent to a dining room for both casual and formal meals and a expansive great room for spending time together. On nice days, the large covered patio and special grilling patio out back provide the ideal spots for a BBQ.
The private living quarters of this Craftsman style house plan is highlighted by the premium master suite. Its bathroom includes a walk-in shower, dual sinks, and walk-in closet. Across the hall, an additional bedroom and office each have their own closet and access to a shared bathroom. Upstairs, there are two other bedrooms along with a bonus room that can be used for a wide range of purposes. The other floor has one bathroom and access to a large storage closet. On the main floor, the laundry room has enough space for two sets of washers and dryers, making cleaning a breeze.


Drop us a query
Fill in the details below and our Team will get in touch with you.
We do our best to get back within 24 - 48 business hours. Hours Mon-Fri, 9 am - 8:30 pm (EST)
Key Specification
 4,654 Sq Ft
4,654 Sq Ft
For assistance call us at 509-579-0195
Styles
Styles