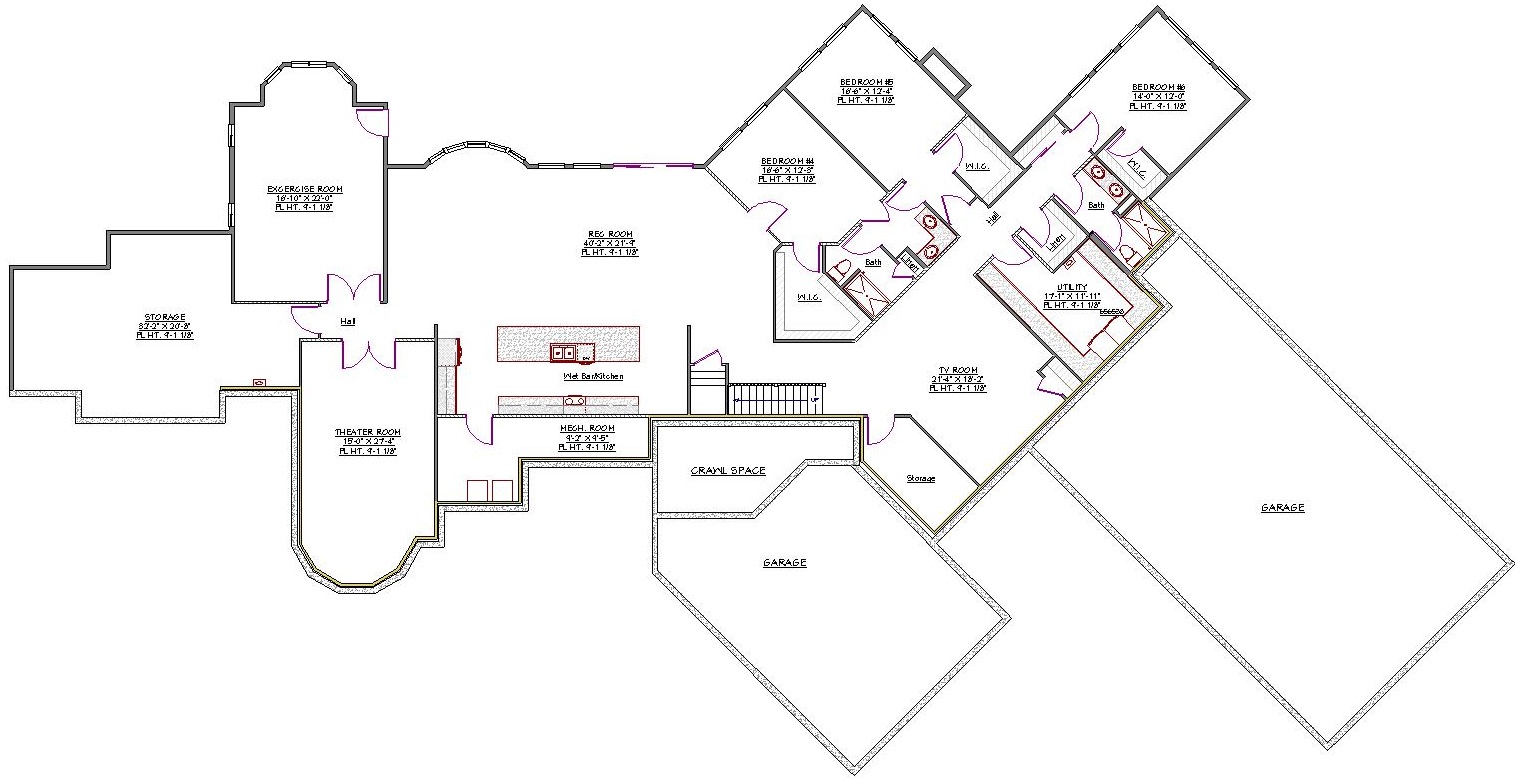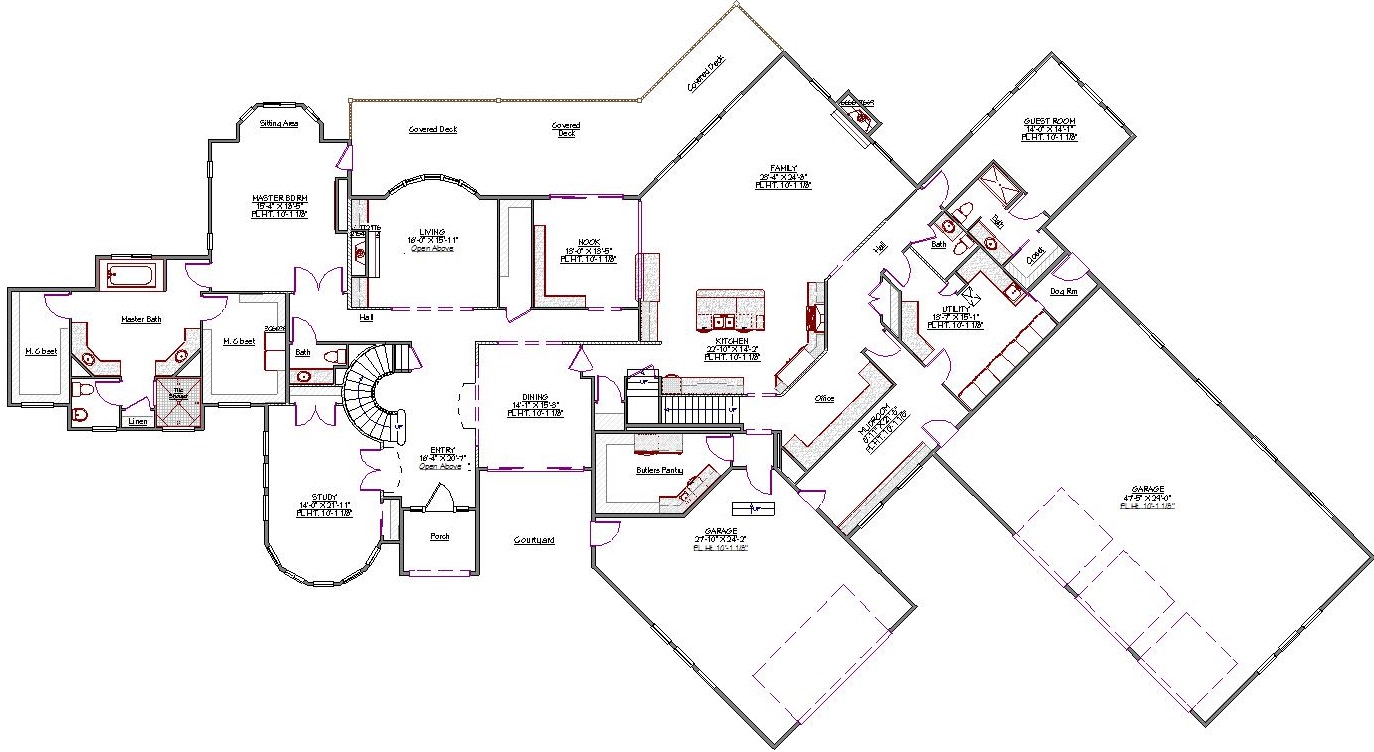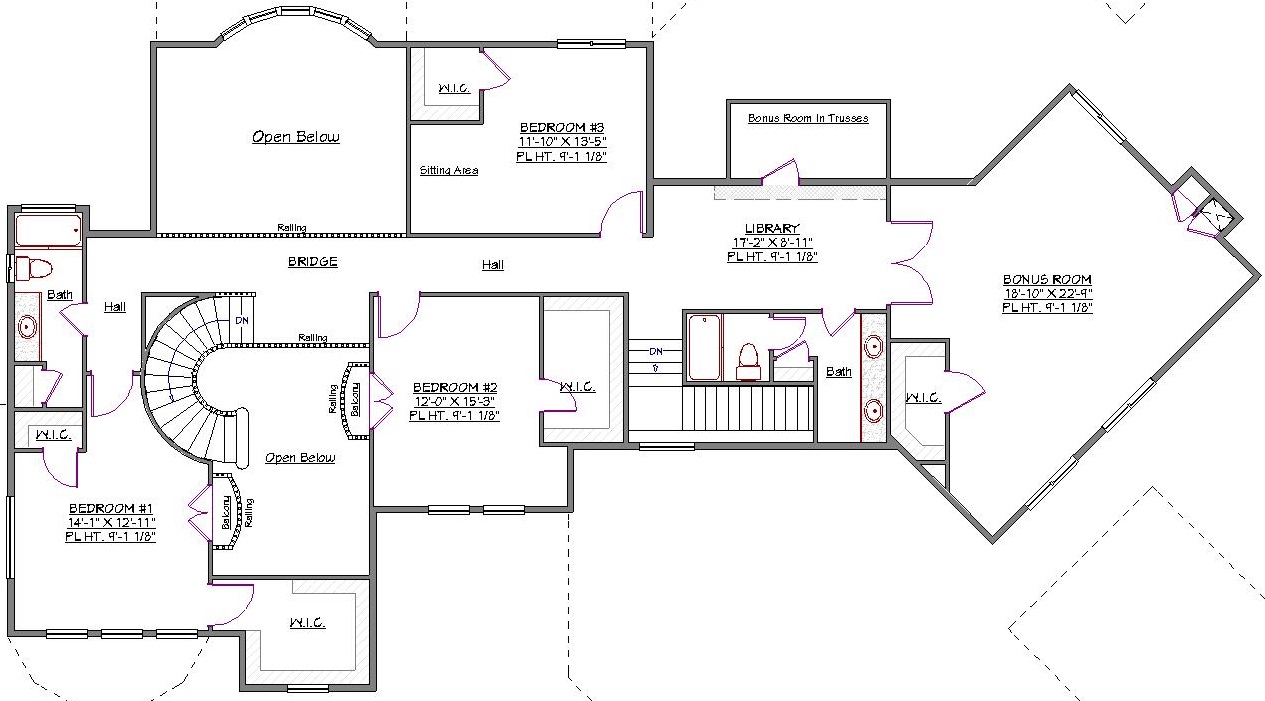2 Story, 11,987 Sq Ft, 8 Bedroom, 8 Bath, 5 Car Garage, Mediterranean Style Home
Enjoy a very luxurious, comfortable lifestyle in this massive 11,988 square foot Southwest style house plan. It includes 8 bedrooms, 8 bathrooms, and an abundance of bonus rooms that can be specialized for your family's unique needs and interests. The main floor of this home design is anchored by the kitchen and dining area. This deluxe, modern kitchen includes a large island with eating bar and is complemented buy an expensive walk-in pantry fit for any size family. There are several areas for serving including a nook, formal dining room, or the covered deck for outdoor affairs during the summer. A large utility room near both garage entrances has enough space for multiple washers and dryers, making cleaning and other functions a breeze.
The master suite of this Mediterranean style house plan is on the main floor. This posh layout includes a private sitting area, 2 massive walk-in closets, and deluxe bath with dual sinks, large walk-in shower soaking tub, and enclosed toilet. Also on the main floor is a private study, office, family room, living room, and guest bedroom. Downstairs in the basement, space is divided between recreational areas and private living quarters. There are 3 bedrooms, each with their own walk-in closet, and a shared bathroom. Down the hall, There's an enormous wreck room with its own kitchen. It's accompanied by a theater room and exercise room.
The upper floor of this two-story house plan includes 3 more spacious bedrooms as well as a bonus room that can be adapted to any need you have. Homes of this size often require plenty of space for storage, so there are many areas to put away your belongings throughout the house plan. Separate garage bays provide safe and convenient storage for multiple vehicles.



Drop us a query
Fill in the details below and our Team will get in touch with you.
We do our best to get back within 24 - 48 business hours. Hours Mon-Fri, 9 am - 8:30 pm (EST)
Key Specification
 11,988 Sq Ft
11,988 Sq Ft
For assistance call us at 509-579-0195
Styles
Styles