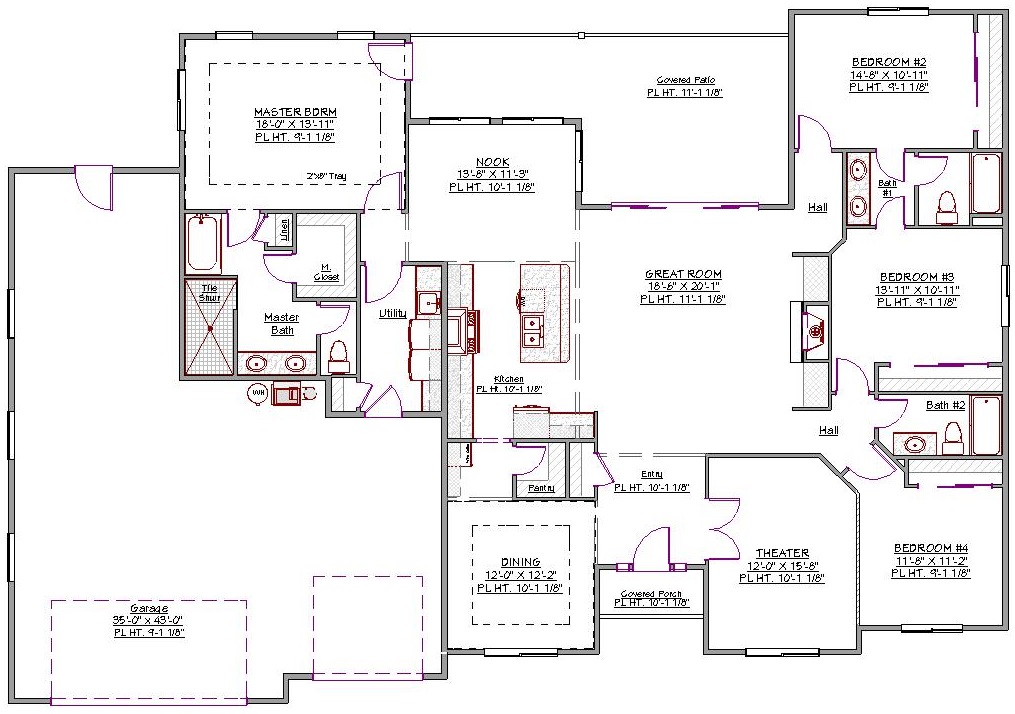1 Story, 2,629 Sq Ft, 4 Bedroom, 3 Bathroom, 3 Car Garage, Ranch Style Home
Move into an intelligently designed home where you and your family will feel comfortable with this 2,629 square foot house plan. Central to this plan is the expansive great room where you can set up any type of decor that will make your family happy. Nearby, the kitchen provides all the function and space you need to make casual meals and host more formal affairs. Serving is available in the nearby nook and the dining room down the hall. The fireplace in the great room is the ideal spot to spend time with the family on cold winter nights. During the summer, you have the option to spend some relaxing time outside on the extended covered patio.
The split bedroom design of this Mediterranean style house plan includes 4 bedrooms and 3 full baths. The deluxe master suite is designed to be your personal sanctuary. It includes a luxurious tile shower, large walk-in closet, dual sinks, and a private enclosed toilet. The bedroom itself has a tray ceiling for an extra spacious feel. The additional bedrooms are on the opposite side of this split bedroom design: 2 share a Jack and Jill bath while the other has access to a common bathroom in the hall. Near the entryway, there's a home theater where you can install your own high-quality entertainment center.

Drop us a query
Fill in the details below and our Team will get in touch with you.
We do our best to get back within 24 - 48 business hours. Hours Mon-Fri, 9 am - 8:30 pm (EST)
Key Specification
 2,629 Sq Ft
2,629 Sq Ft
For assistance call us at 509-579-0195
Styles
Styles