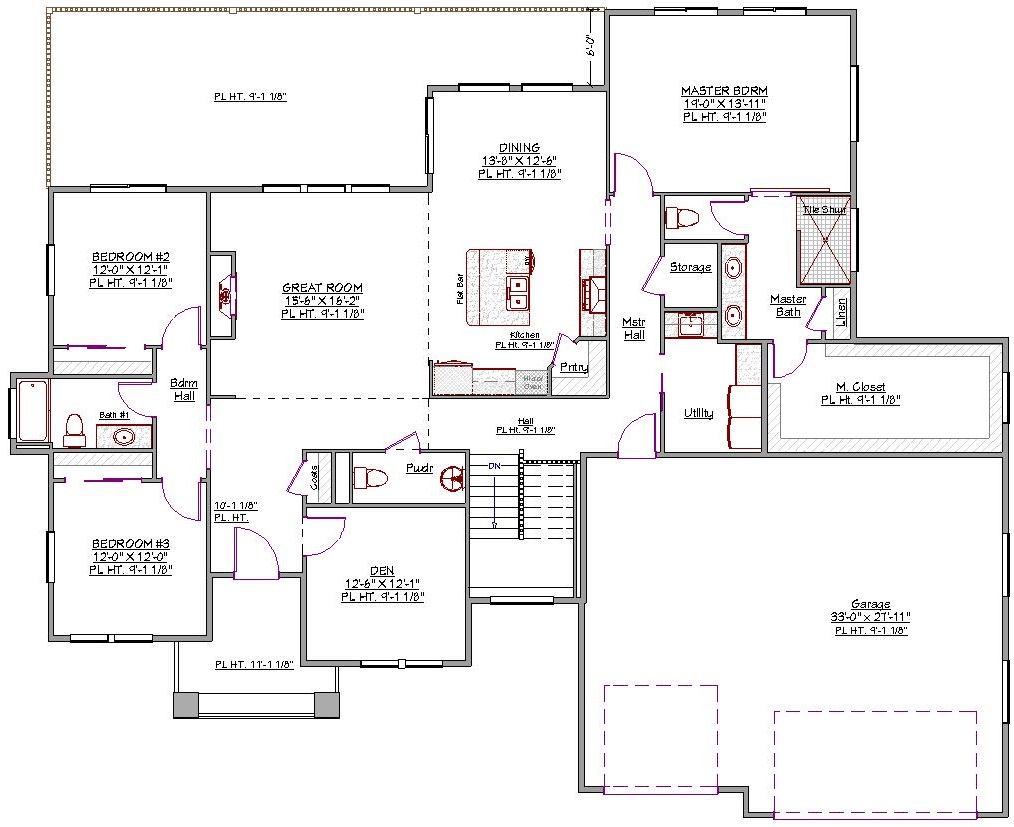1 Story 3,613 Sq Ft, 5 Bedroom, 4 Bathroom, 5 Car Garage, Ranch Style Home
Families searching for an abundance of space at a reasonable price will find a lot to love in this Ranch style house plan. At more than 3,600 square feet, 4 bedrooms, and 4 baths, you'll have more than enough room to stretch out and relax. The kitchen is the focal point of this home design. It features a generous walk-in pantry and extended Island equipped with an eating bar, making quick morning and evening meals easy. The adjacent dining room is an ideal spot for casual and formal affairs while the outdoor covered patio provides the perfect setting for a warm summer day. On colder winter nights, the family can gather around the fireplace.
The private living quarters of this Mediterranean style home are designed with each resident’s comfort in mind. In the master suite, you'll find a large walk-in shower, dual sinks, enclosed toilet, and a massive walk-in closets fit for royalty. Two of the additional bedrooms in this split bedroom design are also located on the main floor. In the basement, you'll find 2 more bedrooms, the storage room, and the utility room. There's also a great room with a wet bar that's great for entertaining friends or family. The ample utility room back upstairs provides lots of room for cleaning


Drop us a query
Fill in the details below and our Team will get in touch with you.
We do our best to get back within 24 - 48 business hours. Hours Mon-Fri, 9 am - 8:30 pm (EST)
Key Specification
 3,613 Sq Ft
3,613 Sq Ft
For assistance call us at 509-579-0195
Styles
Styles