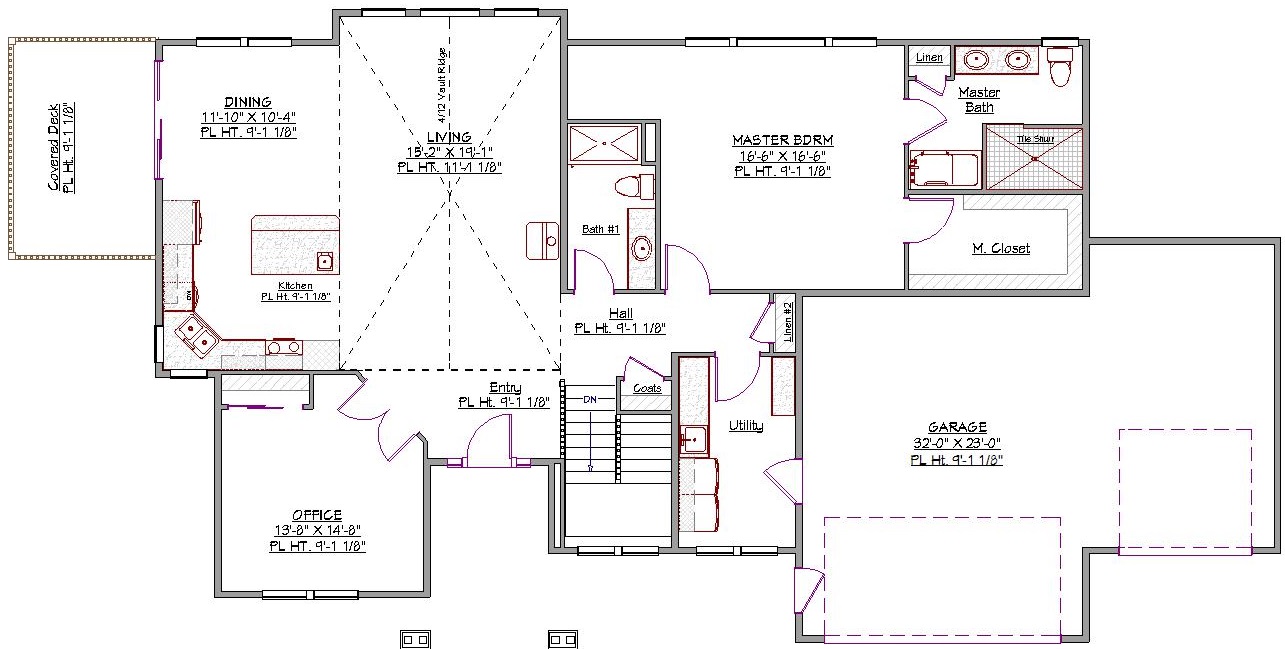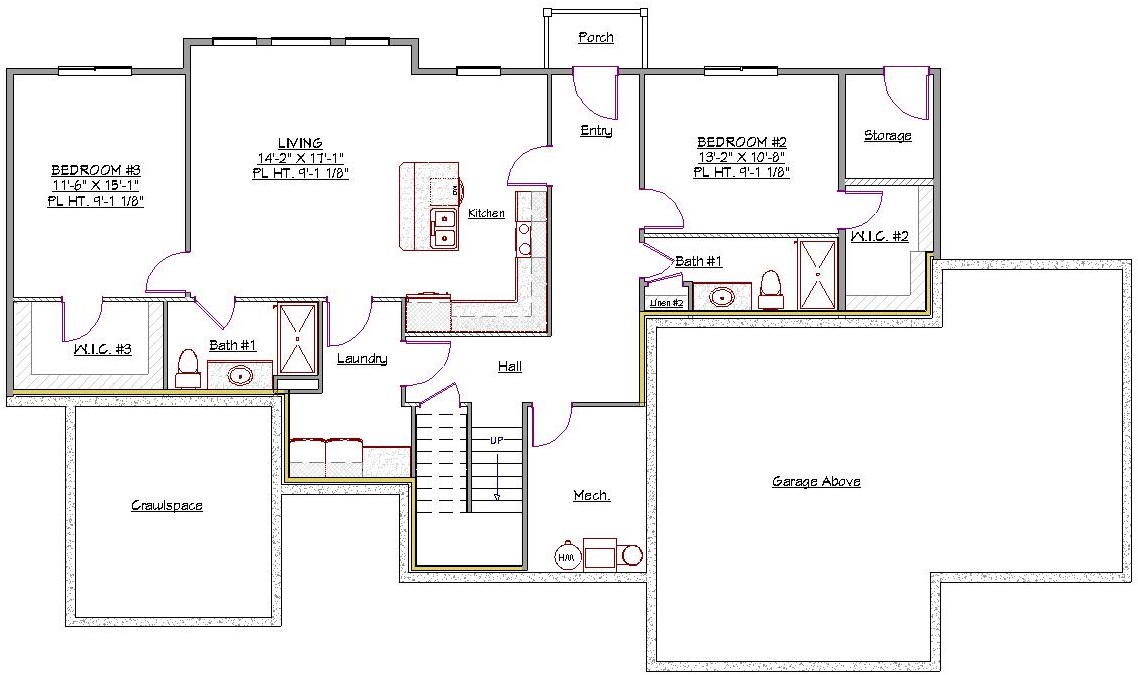1 Story, 3,393 Sq Ft, 3 Bedroom, 4 Bathroom, 3 Car Garage, Ranch Style Home
Whether you're getting the family ready on a routine morning before school or relaxing on the weekend after a hard week of work, this Ranch style house plan will make life comfortable and convenient. It features more than 3,300 square feet and a private mother-in-law quarters for a separate tenant or member of the family. On the main floor, the common area is anchored by the kitchen, dining room, and great room with its vaulted ceiling. The kitchen includes everything you need, including an island with eating bar, for all types of formal and casual meals. This area leads to a covered deck for outside entertainment and an office for more quiet work study.
The master suite is also on the main floor of this Traditional style house plan. The bathroom includes dual sinks, walk-in shower, and an enclosed toilet. The 3-bay garage connects conveniently to the main floor through an ample utility room that's ready for all your cleaning needs. The 2nd bedroom is down in the basement right next to the mother in law quarters. These private quarters feature a full kitchen, living room, and spacious bedroom with walk-in closet. There is also a separate laundry room for the privacy and convenience for all residents


Drop us a query
Fill in the details below and our Team will get in touch with you.
We do our best to get back within 24 - 48 business hours. Hours Mon-Fri, 9 am - 8:30 pm (EST)
Key Specification
 3,393 Sq Ft
3,393 Sq Ft
For assistance call us at 509-579-0195
Styles
Styles