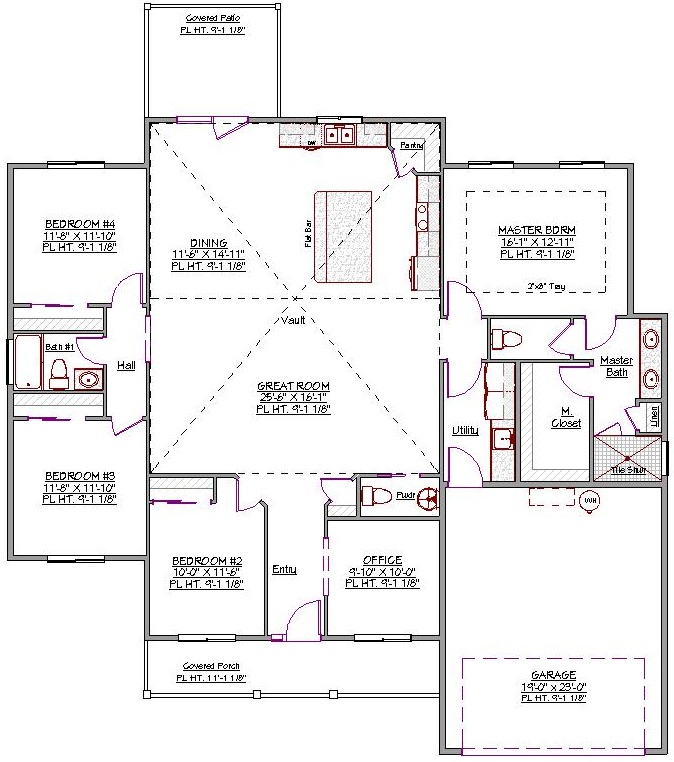1 Story, 2,154 Sq Ft, 4 Bedroom, 3 Bathroom, 2 Car Garage, Ranch Style Home
With this intelligently designed and spacious feeling Traditional style house plan, you and your family can enjoy a comfortable and convenient lifestyle. This plan includes 3 bedrooms, 2.5 baths, and plenty of flex space to accommodate your unique needs. In the common area, the vaulted ceiling makes the kitchen, dining room, and great room have an open and elegant feel. The kitchen features a large island with eating bar and an abundance of counter space for all your cooking needs. Use the dining room for both formal and casual meals, or go outside on the covered patio when the weather turns nice.
One of the many highlights of this Ranch style house plan is the deluxe master suite. Make your daily routine smooth and easy with a huge walk-in closet, dual sinks, spacious tile shower, and enclosed toilet. Just down the hall, an ample utility room connects the home with the 2-bay garage for the privacy and convenience of residents. On the other side of this split bedroom design, 3 additional bedrooms share a full bath. There's also an office near the entryway that you can use as a private study or work area whenever needed. At more than 2,100 square feet, you'll find comfort in the everyday lifestyle this house plan provides.

Drop us a query
Fill in the details below and our Team will get in touch with you.
We do our best to get back within 24 - 48 business hours. Hours Mon-Fri, 9 am - 8:30 pm (EST)
Key Specification
 2,154 Sq Ft
2,154 Sq Ft
For assistance call us at 509-579-0195
Styles
Styles