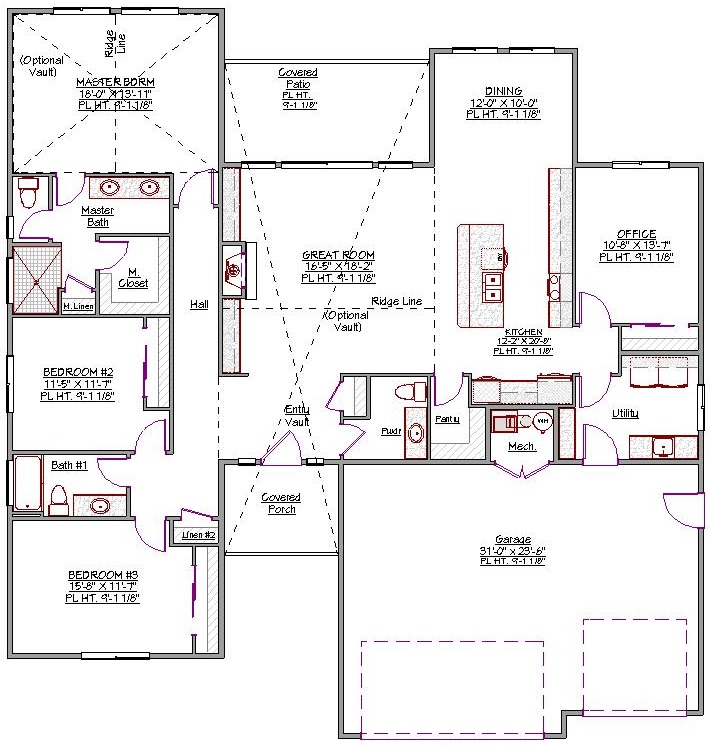1 Story, 2,299 Sq Ft, 3 Bedroom, 3 Bathroom, 3 Car Garage, Ranch Style Home
Give your family a spacious and comfortable sanctuary with this Traditional style house plan featuring 3 bedrooms, 2.5 baths, and lots of flexible space. The deluxe master suite is one of this home’s most impressive features. The bath includes dual sinks, walk-in tile shower, enclosed toilet, and massive walk-in closet. The bedroom itself can be built with an optional vaulted ceiling for an extra luxurious feel. The 2 additional bedrooms down the hall each have a sizable floor plan and share a full bath. On the other side of the home, there's an office for private study or work and a utility room that connects directly to the 3-bay garage.
The communal living area of this Ranch style house plan incorporates an open design that promotes family unity. The expansive kitchen has lots of counter space and a large island with an eating bar. The adjacent dining room is just right for casual and formal meals while the outside covered patio will host any summer barbecue. In the great room, there's a fireplace for gathering with the family on cold winter nights. The mechanics room in the garage provides a centralized location for utility equipment and other items. A welcoming facade is provided by the covered front porch.

Drop us a query
Fill in the details below and our Team will get in touch with you.
We do our best to get back within 24 - 48 business hours. Hours Mon-Fri, 9 am - 8:30 pm (EST)
Key Specification
 2,299 Sq Ft
2,299 Sq Ft
For assistance call us at 509-579-0195
Styles
Styles