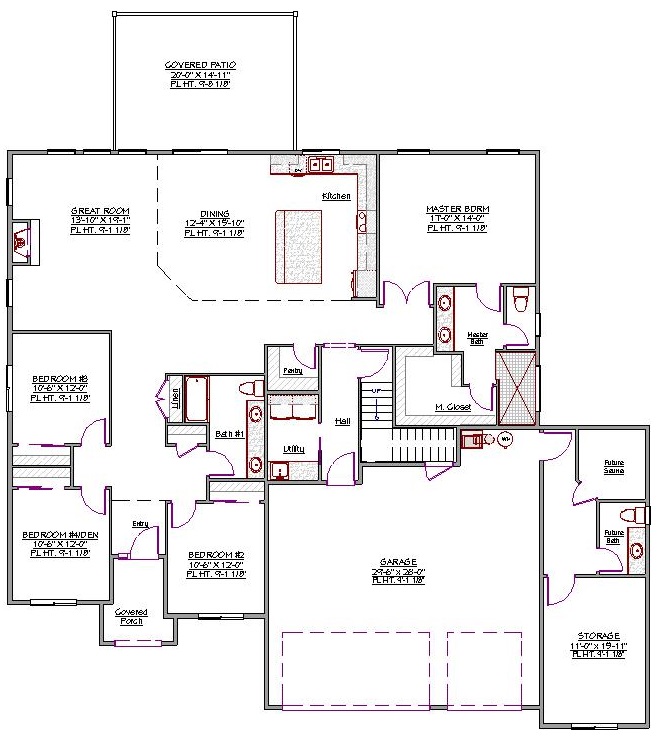1 Story, 3,003 Sq Ft, 6 Bedroom, 4 Bathroom, 3 Car Garage, Ranch Style Home
An abundance of floor space complement smart and efficient design in this Traditional style house plan featuring 6 bedrooms, 3.5 baths, and a 3-bay garage. On the main floor, the communal area is anchored by a very spacious kitchen and dining area. It includes an island with eating bar and a walk-in pantry for plenty of food storage. The fireplace in the adjacent great room can warm up the family on a cold winter evening while the covered patio out back is the perfect spot to relax during the summer. The utility room is large enough to handle all your cleaning needs. It's conveniently located right near the garage.
The private quarters of this Ranch style home incorporate a split bedroom design. The deluxe master suite features an expansive master closet, spacious walk-in tile shower, dual sinks, and enclosed toilet. There are 3 additional bedrooms on the main floor, one of which can also be used as a den. Upstairs, 2 more bedrooms share a bathroom. The bonus room can be used as a play place for kids or as another gathering place for the family. Attached to the garage is extra storage space for your belongings and setup for a future sauna and bathroom. This house plan is designed to adapt to your growing needs.

Drop us a query
Fill in the details below and our Team will get in touch with you.
We do our best to get back within 24 - 48 business hours. Hours Mon-Fri, 9 am - 8:30 pm (EST)
Key Specification
 3,003 Sq Ft
3,003 Sq Ft
For assistance call us at 509-579-0195
Styles
Styles