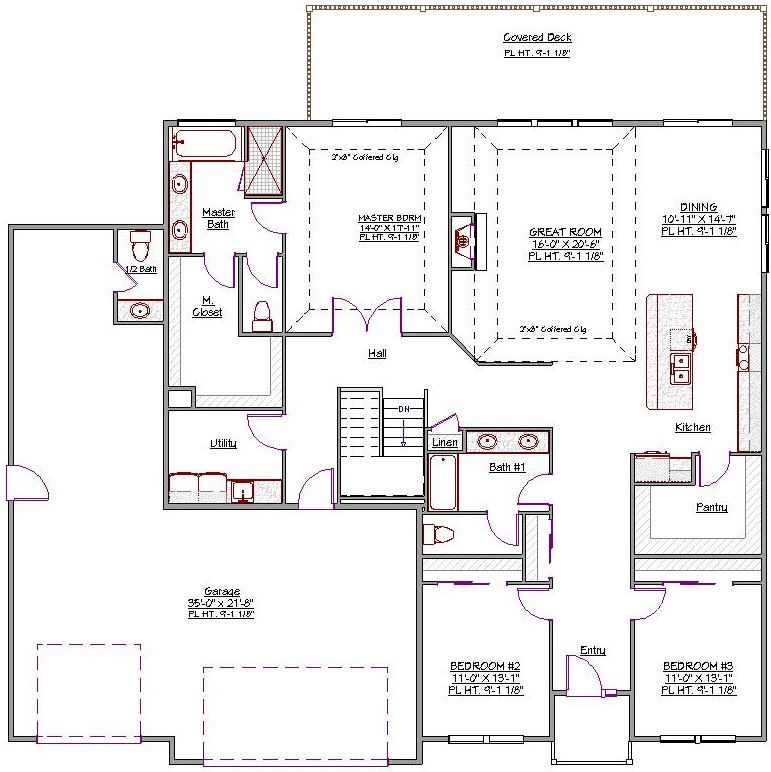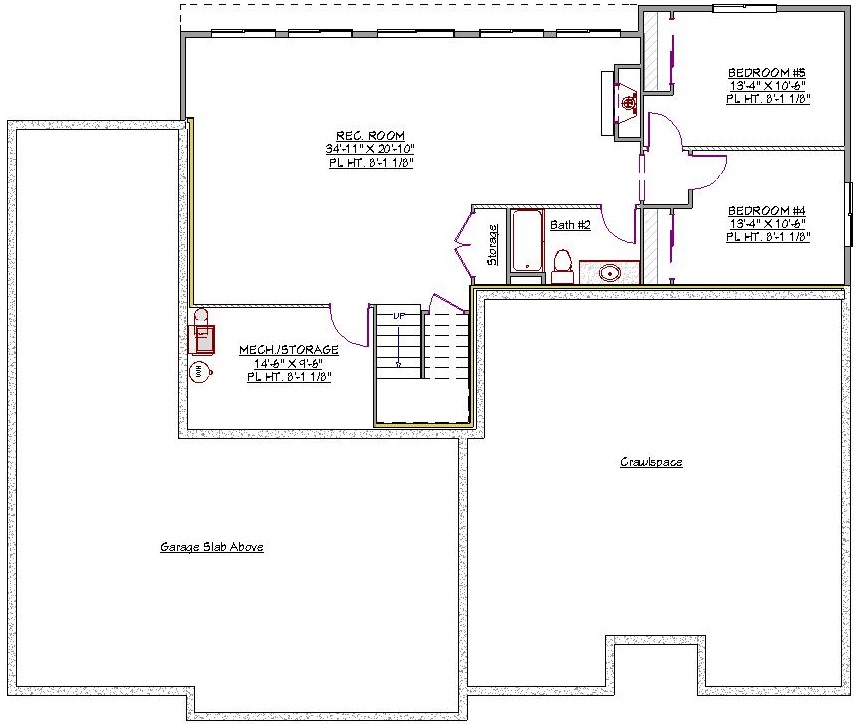1 Story, 3,626 Sq Ft, 5 Bedroom, 4 Bathroom, 3 Car Garage, New Style Home
Smart and efficient design complements spacious accommodations in this Mediterranean style house plan. It features 5 bedrooms, 4 bathrooms, and an abundance of flexible space you can use for any type of purpose. On the first floor, the common living area incorporates an open fluid design that promotes family togetherness. The kitchen has a huge amount of counter space, a massive walk-in pantry, and an island with eating bar. Serve your meals in the adjacent dining room or outside on the covered deck when the weather turns nice during the summer. Gather around the fireplace in the great room to warm up when the temperature drops. A coffered ceiling offers an added sense of space and elegance.
The deluxe master suite in this Ranch style house plan is designed to be your personal sanctuary. It includes dual sinks, a tile walk-in shower, and a master closet fit for royalty. The four additional bedrooms are split between the main floor and the basement. Down in the basement, a large recreational area can be set up with games and toys for the kids or more adult entertainment options. There's also a mechanical area that can be used for extra storage. Access to the 3-bay garage is available near the ample utility room.


Drop us a query
Fill in the details below and our Team will get in touch with you.
We do our best to get back within 24 - 48 business hours. Hours Mon-Fri, 9 am - 8:30 pm (EST)
Key Specification
 3,626 Sq Ft
3,626 Sq Ft
For assistance call us at 509-579-0195
Styles
Styles