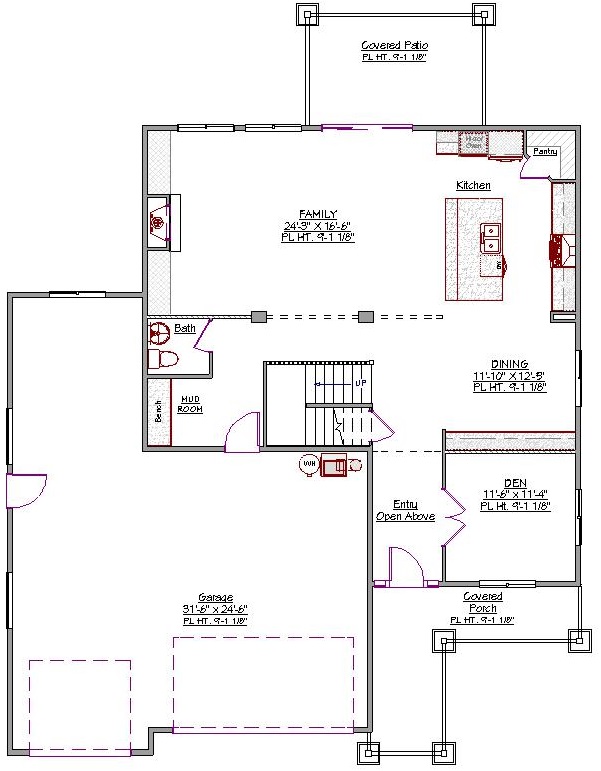2 Story, 3,114 Sq Ft, 4 Bedroom, 3 Bathroom, 3 Car Garage, Craftsman Style Home
Give your family the luxurious and comfortable lifestyle they deserve in this Craftsman style house plan featuring 4 bedrooms, 3 bathrooms, and plenty of space to spread out. When first entering this home, residents and guests are greeted by a wide open and fluid common area perfect for spending time together. This spacious layout includes a deluxe kitchen, formal dining room, and massive family room. Whether you’re spending a relaxing evening together after work or hosting a weekend party, this plan provides everything you need to live the lifestyle you want. There's a fireplace for indoor cold weather and a covered patio for nice summer days. Use the den near the entryway for private work or study.
The private quarters of this Traditional style house plan are located on the 2nd story. The master suite includes an expansive walk-in closet, dual sinks, tile shower, and enclosed toilet. An additional bathroom with dual sinks serves the needs of 3 other bedrooms. There's also a bonus room on the upper floor that can be adapted to any purpose you desire. Back downstairs, the garage will protect up to 3 vehicles from the elements or provide an abundance of extra storage. Entry and exit for the garage are available on the side yard or through the mud room.


Drop us a query
Fill in the details below and our Team will get in touch with you.
We do our best to get back within 24 - 48 business hours. Hours Mon-Fri, 9 am - 8:30 pm (EST)
Key Specification
 3,114 Sq Ft
3,114 Sq Ft
For assistance call us at 509-579-0195
Styles
Styles