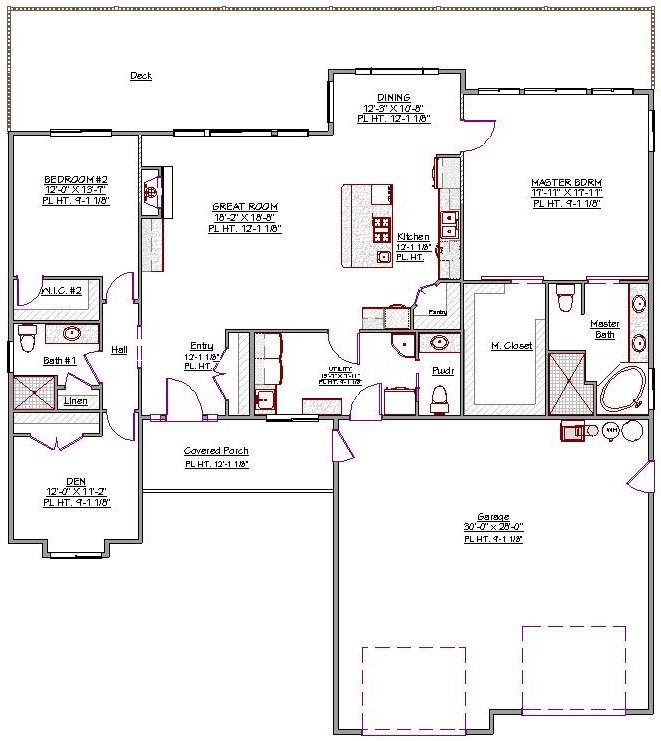1 Story, 2,067 Sq Ft, 2 Bedroom, 3 Bathroom, 2 Car Garage, Ranch Style Home
Enjoy modern efficiency and comfort at an affordable price with this Traditional style house plan. At more than 2,000 square feet, this split bedroom house design features 2 bedrooms, 2.5 baths, and an open layout that enhances everyday living. The master suite is one of the many highlights of this spacious home. The large bedroom includes a massive walk-in closet and expansive view of the rear lot while the bathroom features a large soaking tub, walk in shower, and dual sinks. The additional bedroom on the other side of the plan also includes its own ample walk-in closet. The huge utility room that connects the garage with the rest of the home provides all the space needed for cleaning and equipment storage.
The common living area of this New American style house plan combines comfort with everyday functionality. In the kitchen, you'll find an abundance of counter space, a large pantry, and an island with its own eating bar. Space is available for both casual and formal meals in the adjacent dining room. When it's time to relax, the great room in this Ranch style home can be set up in a wide range of designs to accommodate your family's interest. There's even a fireplace for warming up on cold winter evenings. During the summer, use the outdoor deck for lounging under the sun.

Drop us a query
Fill in the details below and our Team will get in touch with you.
We do our best to get back within 24 - 48 business hours. Hours Mon-Fri, 9 am - 8:30 pm (EST)
Key Specification
 2,067 Sq Ft
2,067 Sq Ft
For assistance call us at 509-579-0195
Styles
Styles