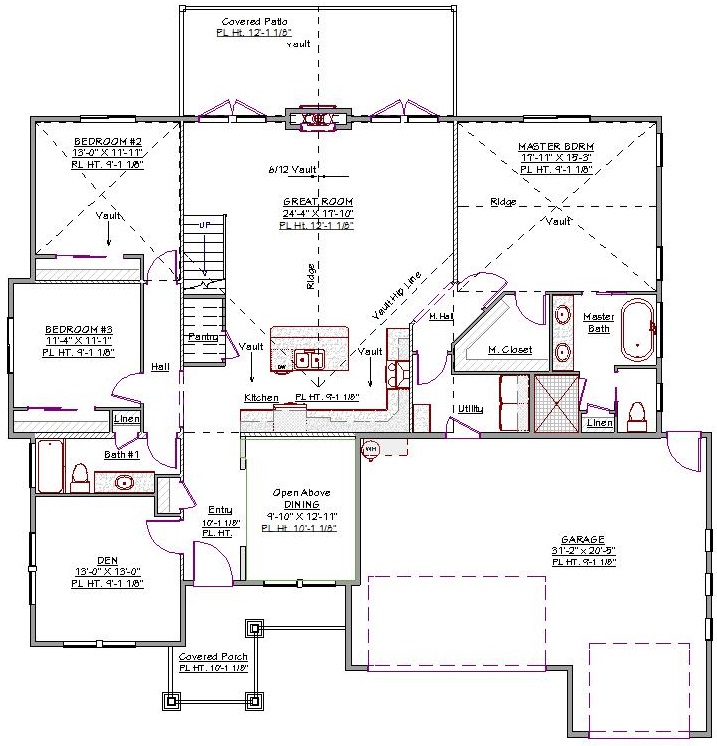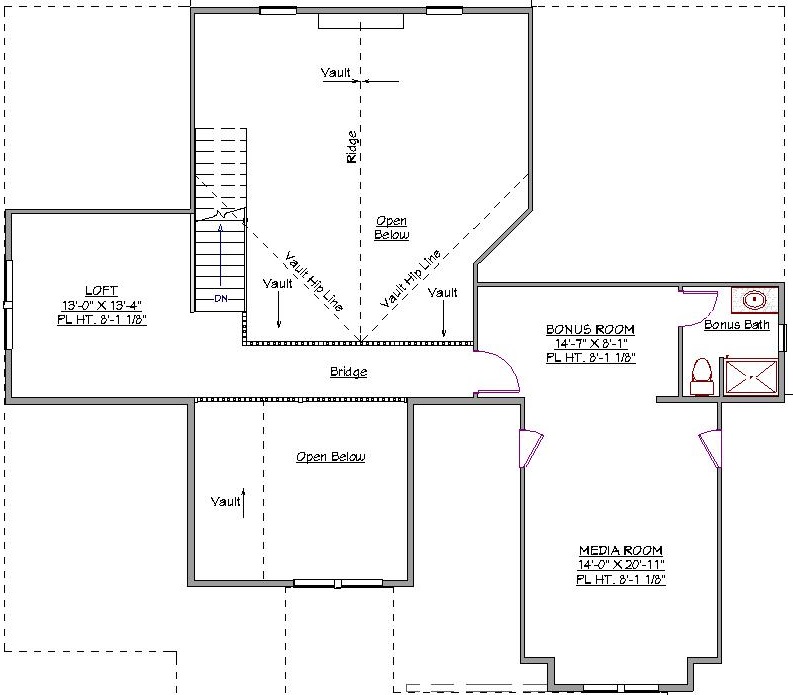2 Story, 2,962 Sq Ft, 3 Bedroom, 3 Bathroom, 3 Car Garage, Craftsman Style Home
At 2962 square feet, this craftsman style house plan implements New American accents which bring both comfort and elegance to this home. This two-story house plan has three bedrooms, all on the main floor, including the master suite.
A den and formal dining area are found off the grand entry which offers a welcoming facade to all. From the back is a covered patio that opens to the great room with a prominent fireplace that promises warmer winter days. The kitchen island stands next to the great room. An eating bar and a large walk-in pantry complete the beautiful and functional kitchen. In the split bedroom layout, a luxurious and secluded master retreat with a sizable walk-in closet can be accessed via a master hall. The master bath boasts a jetted tub, water closet, dual sinks, and a walk-in shower. Additionally, utility facilities are nicely located near the master room.
On the upper level is a flexible loft, a media room and bonus space with its bonus bath. The garage lies below the living space. This house plan also includes a generous front porch, a mud room, and several linen closets on the main floor. Raised and vaulted ceilings in the great room, master suite and one of the secondary bedrooms add focal points to the roof.


Drop us a query
Fill in the details below and our Team will get in touch with you.
We do our best to get back within 24 - 48 business hours. Hours Mon-Fri, 9 am - 8:30 pm (EST)
Key Specification
 2,962 Sq Ft
2,962 Sq Ft
For assistance call us at 509-579-0195
Styles
Styles