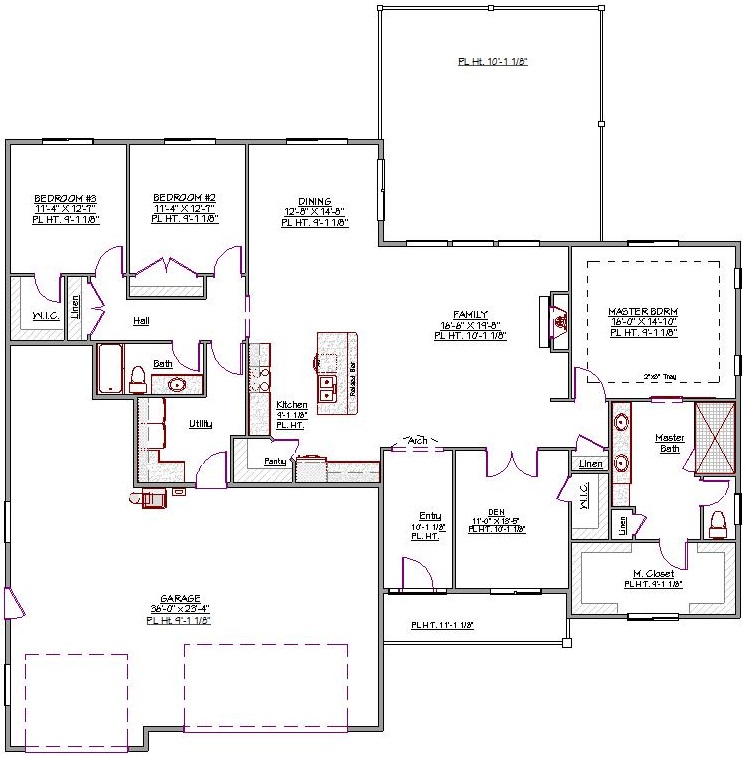1 Story, 2,366 Sq Ft, 3 Bedroom, 2 Bathroom, 3 Car Garage, Ranch Style Home
This house plan delivers the best of the ranch style, and beautifully highlights the Mediterranean concept. With the covered front porch, this home seems to embrace your visitors. Entering this home, you’ll be awed by the grand entry with an arched ceiling. A den, fitted with a huge closet, gives you space to hold private meetings or use it as a bedroom.
Proceeding forward, you find an open floor plan, which flows to the living and dining areas. The kitchen with an island and a separate raised bar is perfect for preparing meals and serving. A walk-in pantry, fitted with china cabinets, is ideal for storage or easy snacks retrieval. In the family room, your family and friends can gather around the warming fireplace. Both the family room and dining space boast access to a covered patio. Invite your visitors over for a barbecue!
The master suite, decorated with tray ceilings, contains a huge walk-in closet and a master bath. Its elegant master bath houses a walk-in shower, an enclosed toilet, and dual sinks. Bedroom 2 and bedroom 3 are equipped with their own closet space, but they share a bath. The garage entry point is through the conveniently located utility area.

Drop us a query
Fill in the details below and our Team will get in touch with you.
We do our best to get back within 24 - 48 business hours. Hours Mon-Fri, 9 am - 8:30 pm (EST)
Key Specification
 2,366 Sq Ft
2,366 Sq Ft
For assistance call us at 509-579-0195
Styles
Styles