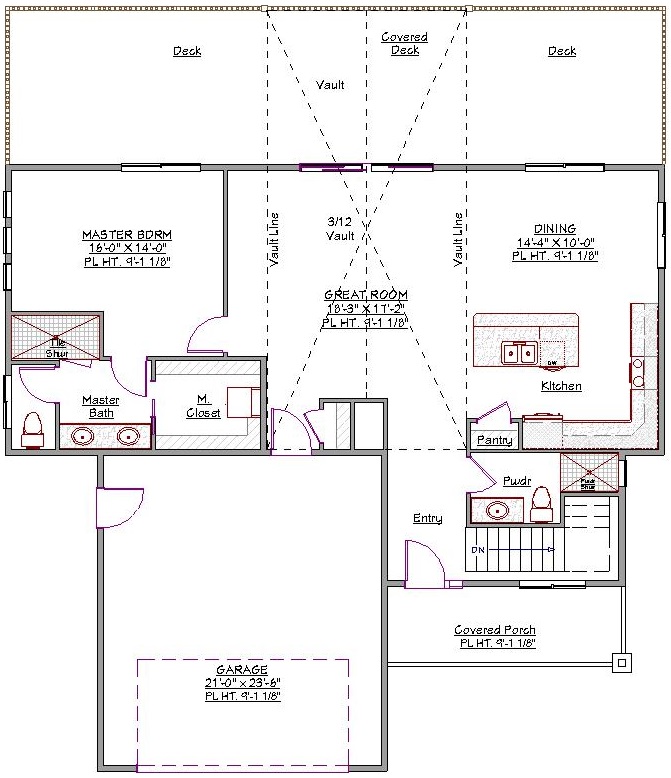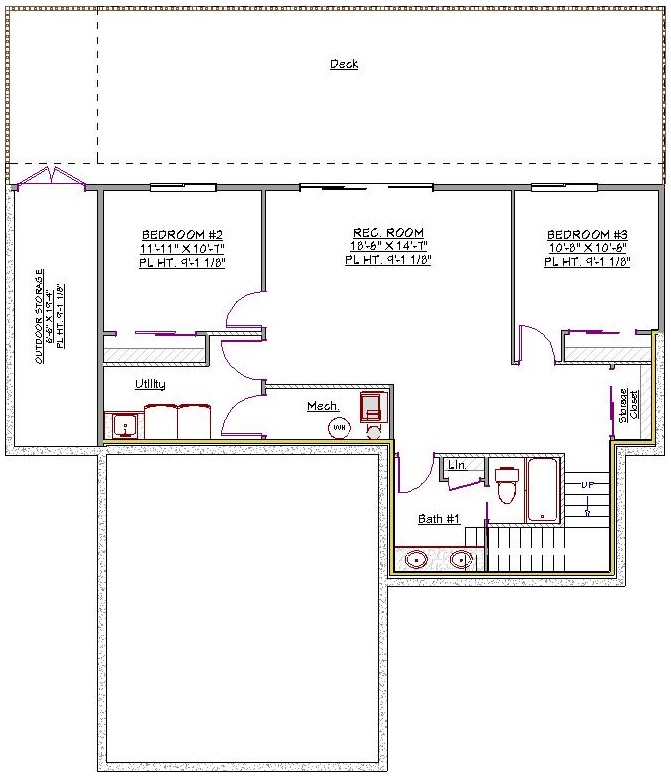2 Story, 2,272 Sq Ft, 3 Bedroom, 3 Bathroom, 2 Car Garage, Ranch Style Home
Simplicity and time-tested details enforce this ranch style home with unadorned charm. Craftsman elements exude an old neighbourhood feeling.
Inside, an open concept floor plan and a split bedroom design provide modern elegance to the traditionally styled exterior. Just off the foyer is a 1/2bath and a powder room for your visitors. The vaulted great room has a raised ceiling and opens to a covered deck. The large deck provides for outdoor living to entertain or relax with your family and friends. The garage entry point is through the great room. With its large island and a separate eating bar, the kitchen is smartly located to be the hub of activities in your home. The dining area adjacent to the kitchen completes the main floor. The master suite with ample closet space is oriented on the main level to provide maximum privacy to you and your companion. The master bath has dual sinks and a tiled walk-in shower.
Upon arriving on the lower level, the stairway leads to a recreation room for your children to play. There is a finished outdoor storage space perfect for the second and third bedrooms, as well as a full bath. Both the secondary bedrooms and storage room feature direct access to a deck.


Drop us a query
Fill in the details below and our Team will get in touch with you.
We do our best to get back within 24 - 48 business hours. Hours Mon-Fri, 9 am - 8:30 pm (EST)
Key Specification
 2,272 Sq Ft
2,272 Sq Ft
For assistance call us at 509-579-0195
Styles
Styles