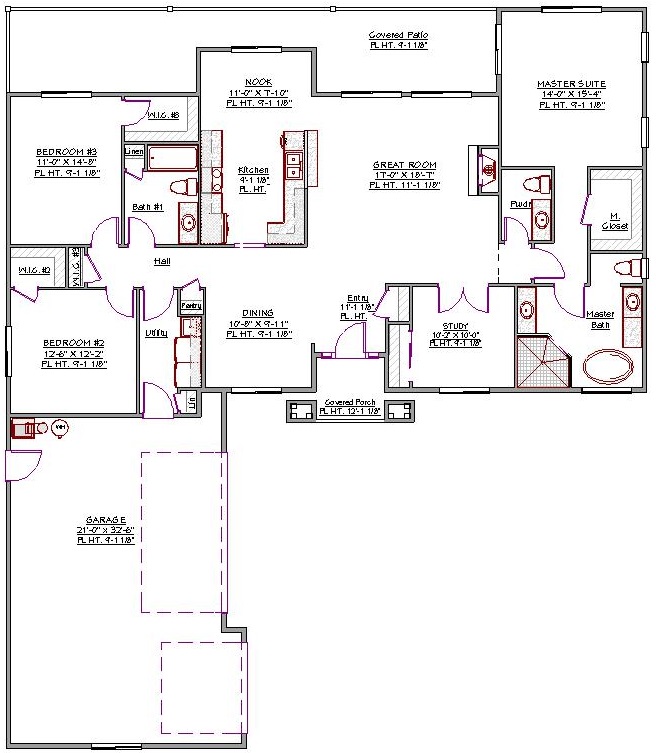1 Story, 2,119 Sq Ft, 3 Bedroom, 3 Bathroom, 3 Car Garage, Ranch Style Home
The ranch-style exterior incorporates the Mediterranean design that boasts of modern amenities including a lovely and efficient kitchen, raised ceilings and spacious rooms. The craftsman detailing enhance the interiors. This one story house plan provides lots of space and is ideal for your growing family.
A covered front porch beckons you into this home through an entryway that is adjacent to a formal dining area and is fitted with a mud room. The rustic fireplace in the great room brings grace and warmth to this spacious family space. You can access a covered patio through both the great room and the cozy nook that is adjacent to the kitchen.
There is a convenient study that has functional storage space- may be used as a closet should you opt to use the room as an extra bedroom. A spa-like bath with his and her sinks, a walk-in shower and a soaking tub are found in the comfortable and private master suite, which also contains a generous walk-in closet. Two secondary bedrooms both fitted with walk-in closets share the main bathroom across the hall in this split bedroom layout. To complete this home is a walk-in pantry, a large utility room, and a three-bay garage.

Drop us a query
Fill in the details below and our Team will get in touch with you.
We do our best to get back within 24 - 48 business hours. Hours Mon-Fri, 9 am - 8:30 pm (EST)
Key Specification
 2,119 Sq Ft
2,119 Sq Ft
For assistance call us at 509-579-0195
Styles
Styles