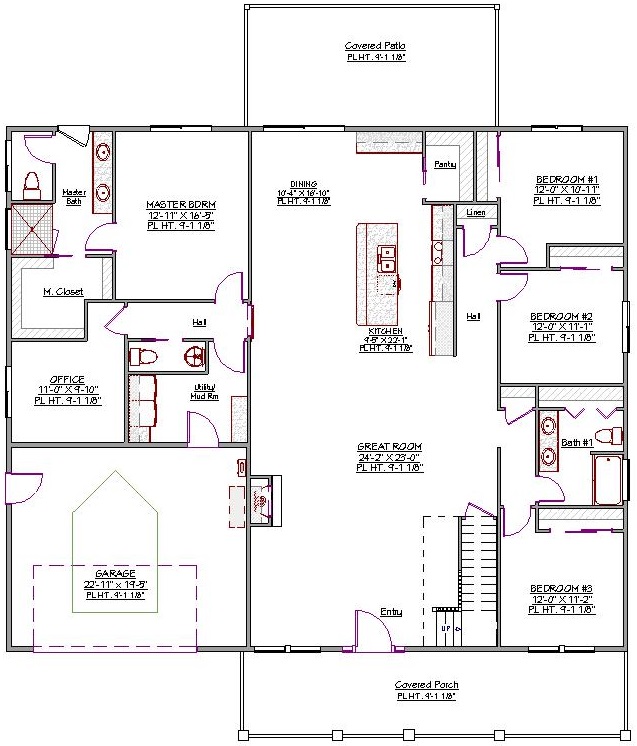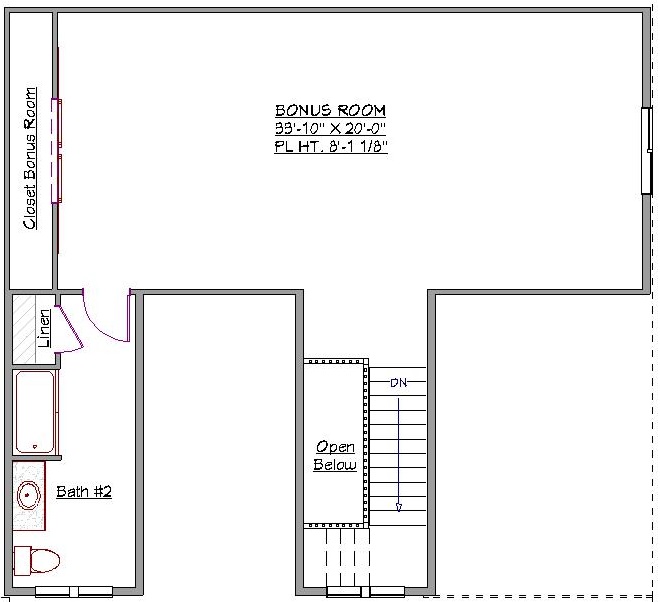1 Story, 3,476 Sq Ft, 4 Bedroom, 4 Bathroom, 2 Car Garage, Craftsman Style Home
Combining the architectural styles of the craftsman and the ranch details, this home brings a New American twist to the simple designs. A large kitchen island is perfect for your family chef who loves to cook. You’ll notice a storage pantry just off the kitchen space.
In the evening, you can cozy up with your family in the great room. Watch TV while the fire crackles softly in the fireplace. An open flowing dining space helps you to enjoy family meals and still feel connected to the rest of the house. The dining room opens out to a covered patio which is a fantastic space to relax and enjoy your backyard. Utility areas near the garage include a mudroom and a fully equipped laundry room.
The master bedroom is located right off the living room. Enjoy a warm bath in the walk-in shower. Your walk-in closet can hold everything that you two own while the double sinks in the master bath mean it will be easy to get ready for the day. Bedroom 1, bedroom 2 and bedroom 3 share a shared bathroom. It won’t be tough to keep the bedrooms neat, as they boast ample closet space. Heading upstairs, an open-railed loft and a full bath await. The bonus room is outfitted with a closet which makes this space a spare bedroom


Drop us a query
Fill in the details below and our Team will get in touch with you.
We do our best to get back within 24 - 48 business hours. Hours Mon-Fri, 9 am - 8:30 pm (EST)
Key Specification
 3,476 Sq Ft
3,476 Sq Ft
For assistance call us at 509-579-0195
Styles
Styles